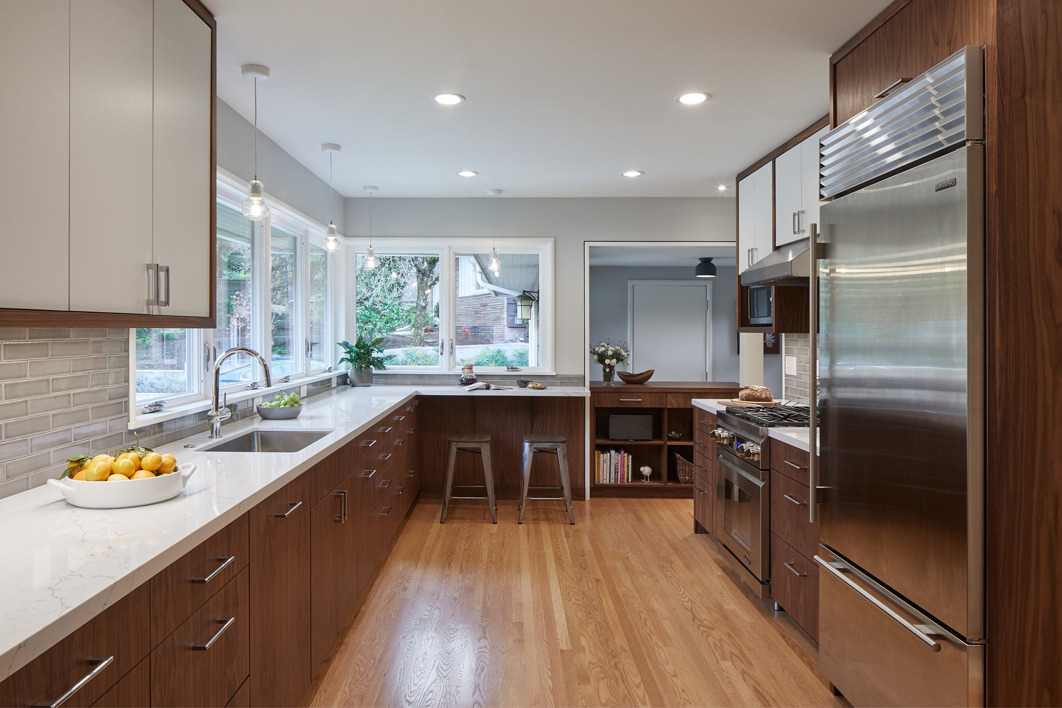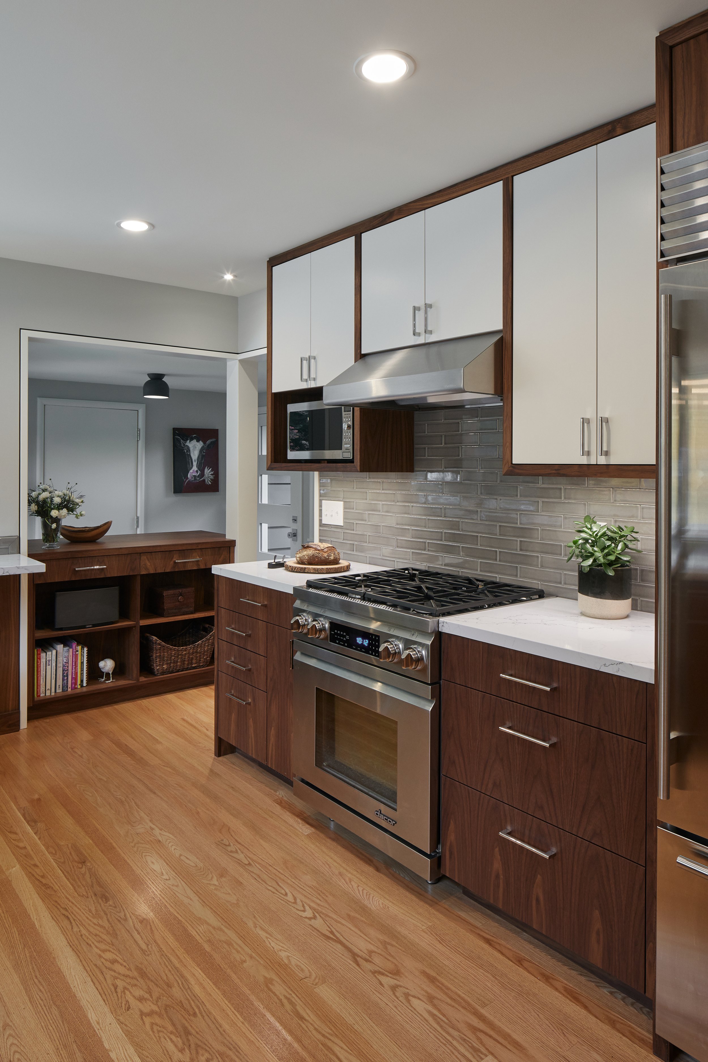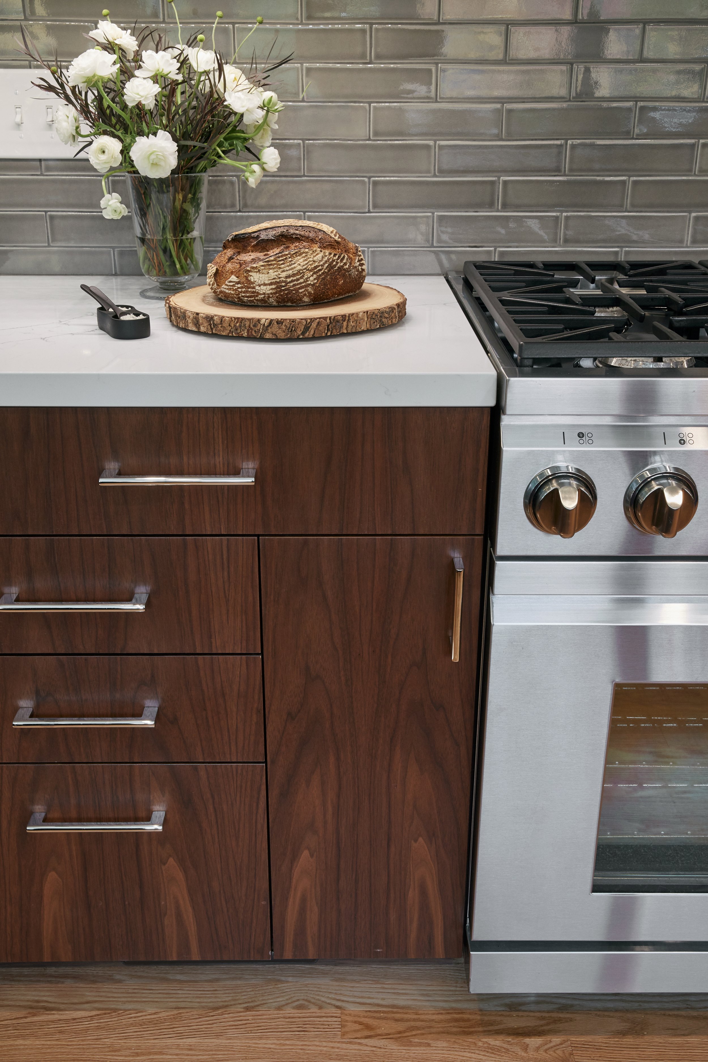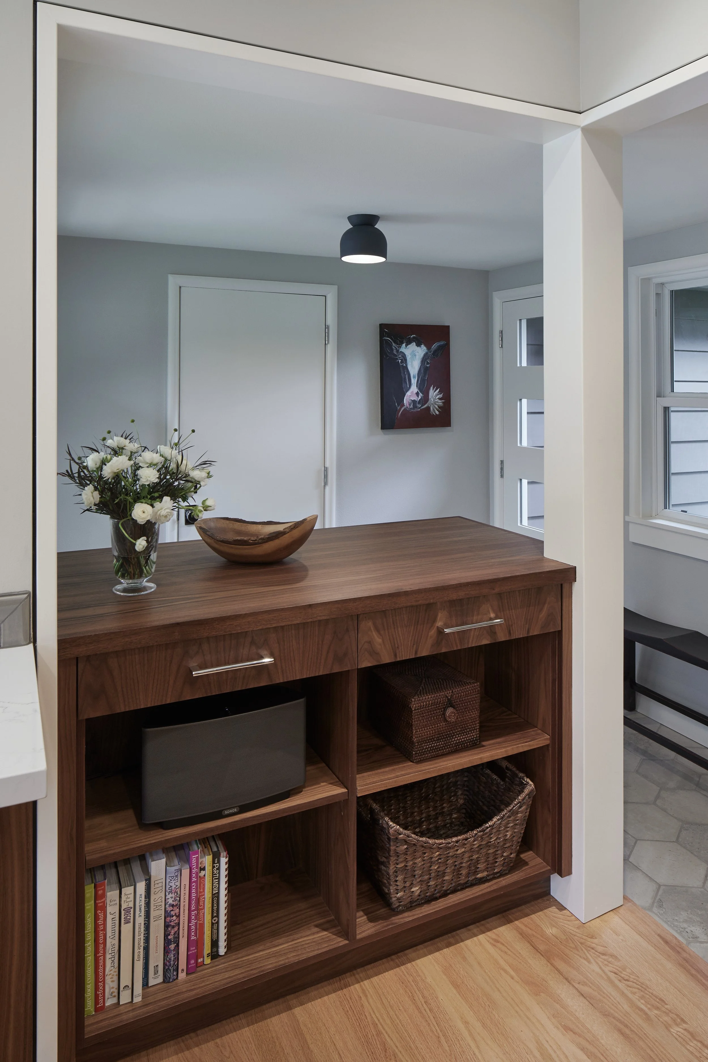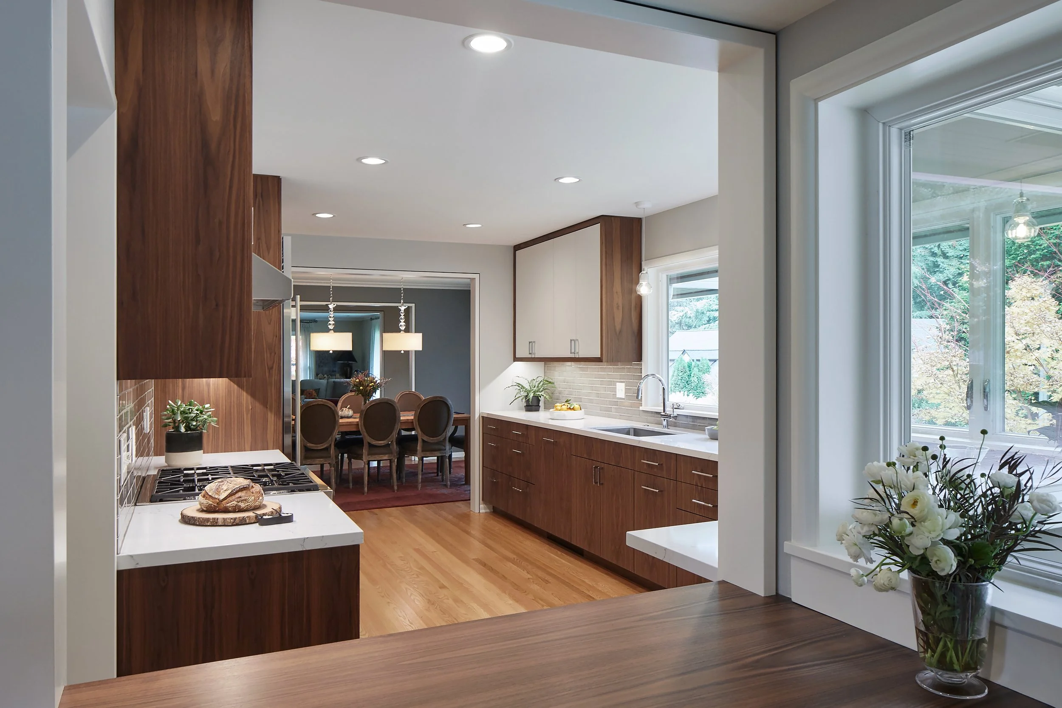
Burlingame Kitchen
This 1960’s ranch house in the SW Hillsdale neighborhood Portland was in need of an updated kitchen. The main challenge was to bring more natural light into the north-facing kitchen without sacrificing storage space. More windows were added, efficient cabinets were designed, and an underutilized closet was converted into a pantry. A combination of walnut and white painted cabinets create a mid-century aesthetic and reflect the light. The walls between the kitchen, the mudroom, and the dining room were opened up to increase visual connections and improve the flow. A cafe seating area with wrap-around corner windows offers a cozy spot for morning coffee and reading. The result is a bright and inviting kitchen that matches the owners’ lifestyle
