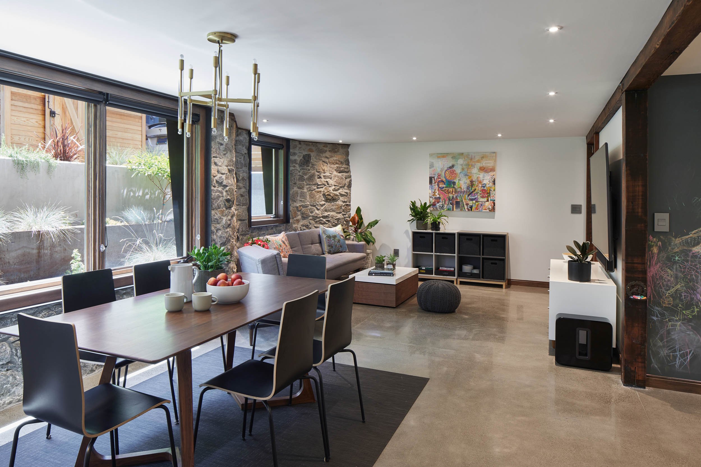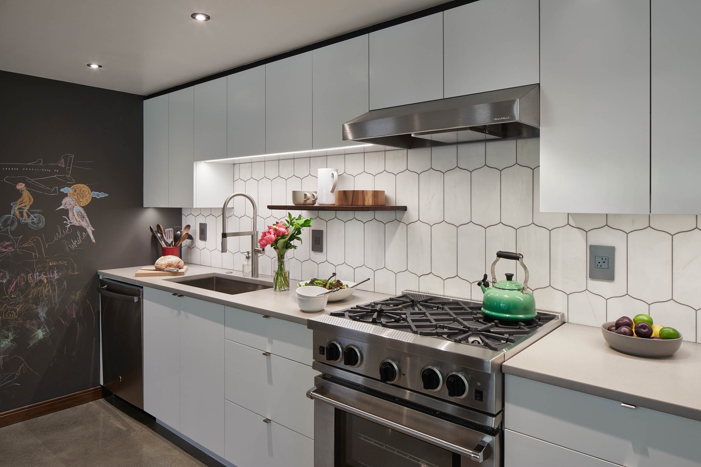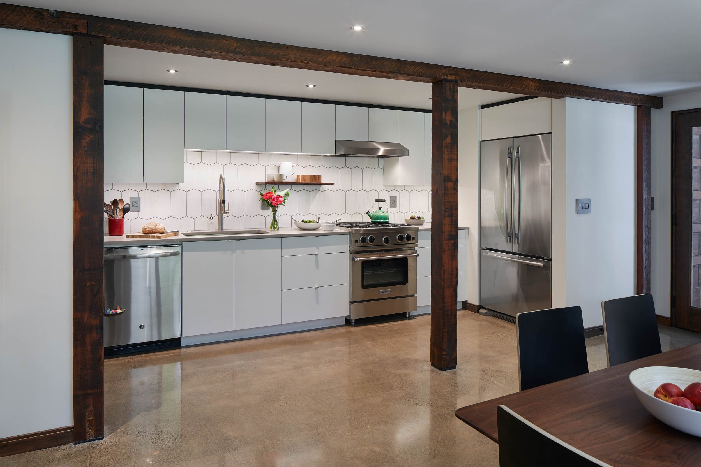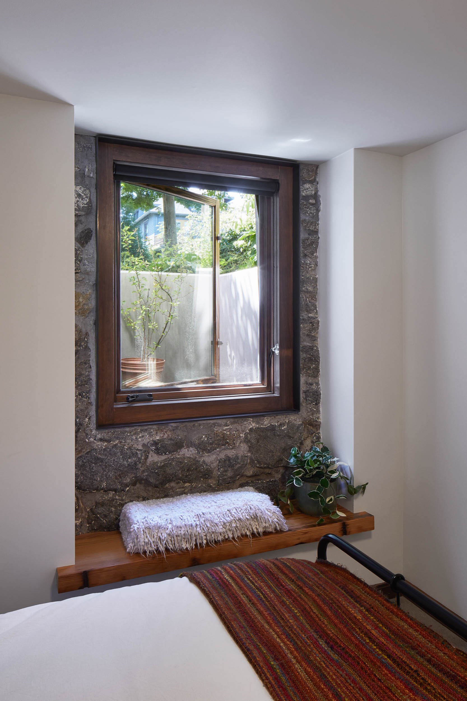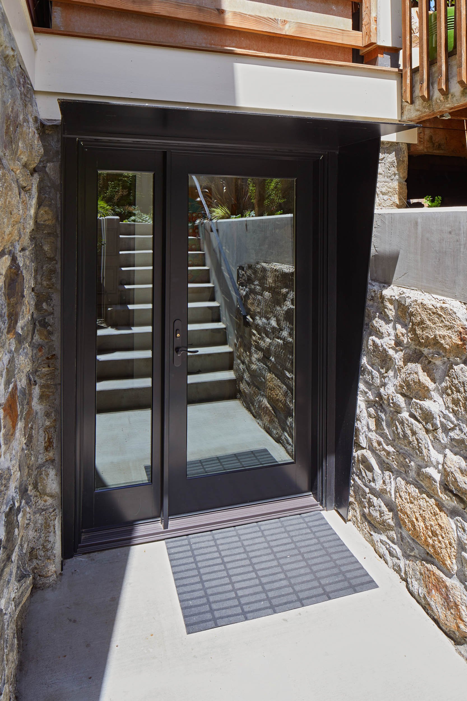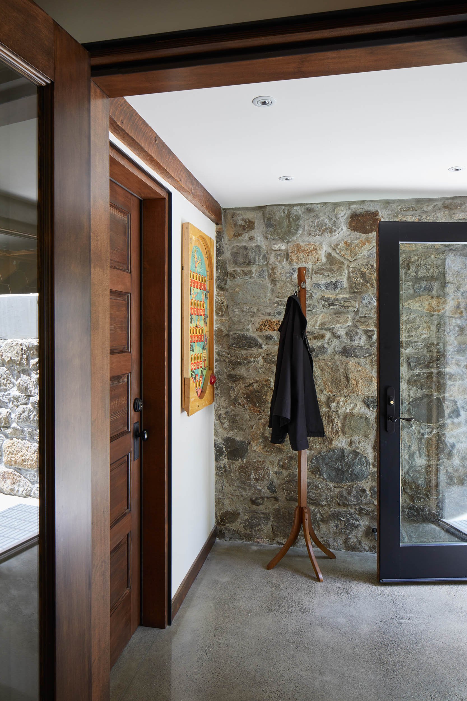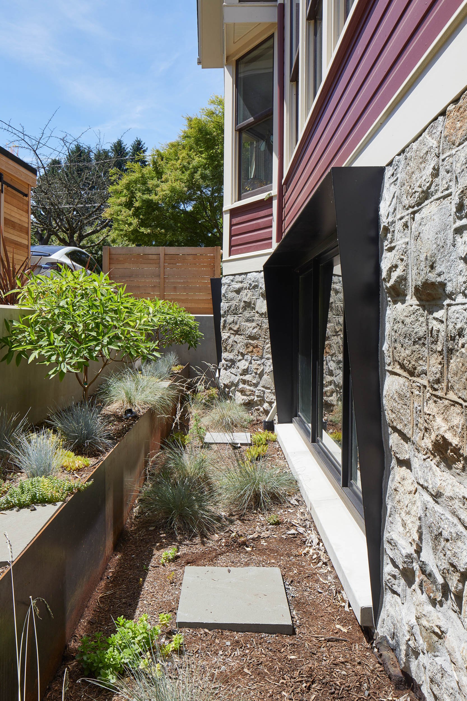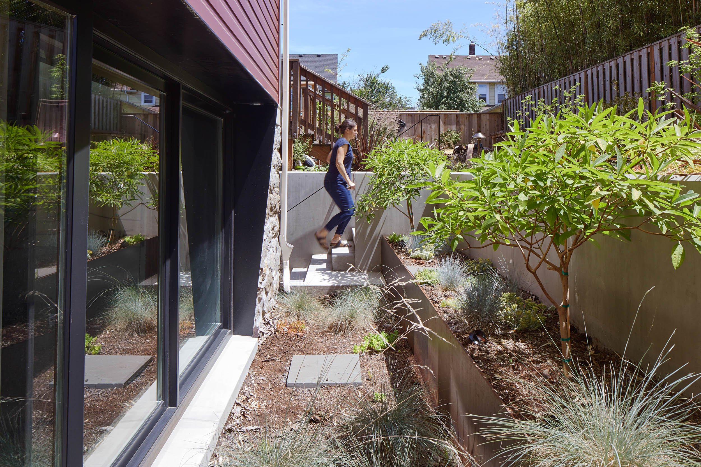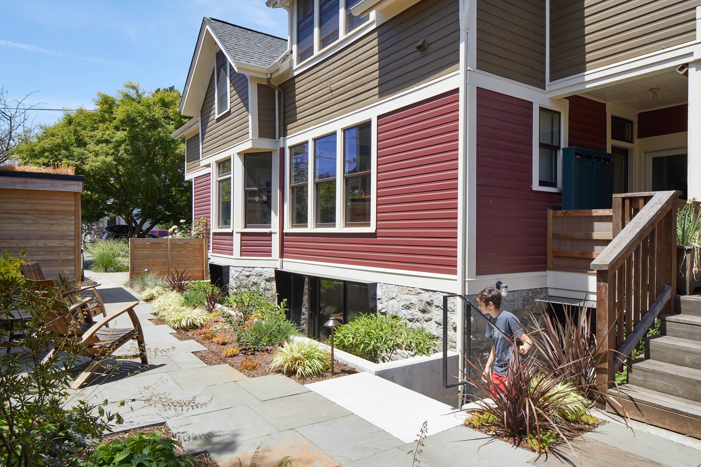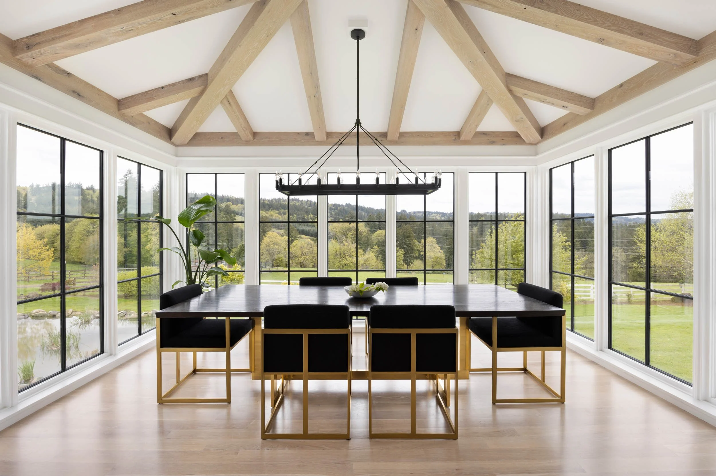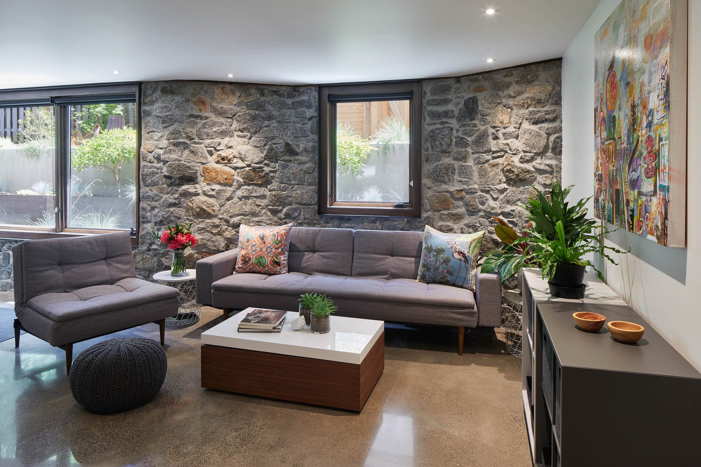
Borthwick Basement ADU
The owners approached us to design a contemporary two-bedroom, one-bath ADU with a full kitchen and living space in the basement of their 1899 Victorian home. Adding to the challenge and charm, this home was built with 13” thick granite foundation walls that were built from ship ballasts. The unique rough-cut stone walls are a featured element throughout the ADU.
Terracing the garden down along the south side of the house, we were able to add large windows with custom steel awnings, filling the ADU with natural light and garden views. The design incorporates radiant floor heat in the new concrete slab, is insulated, and is seismically retrofitted with concrete walls to better support the house if there is any earthquake activity.
