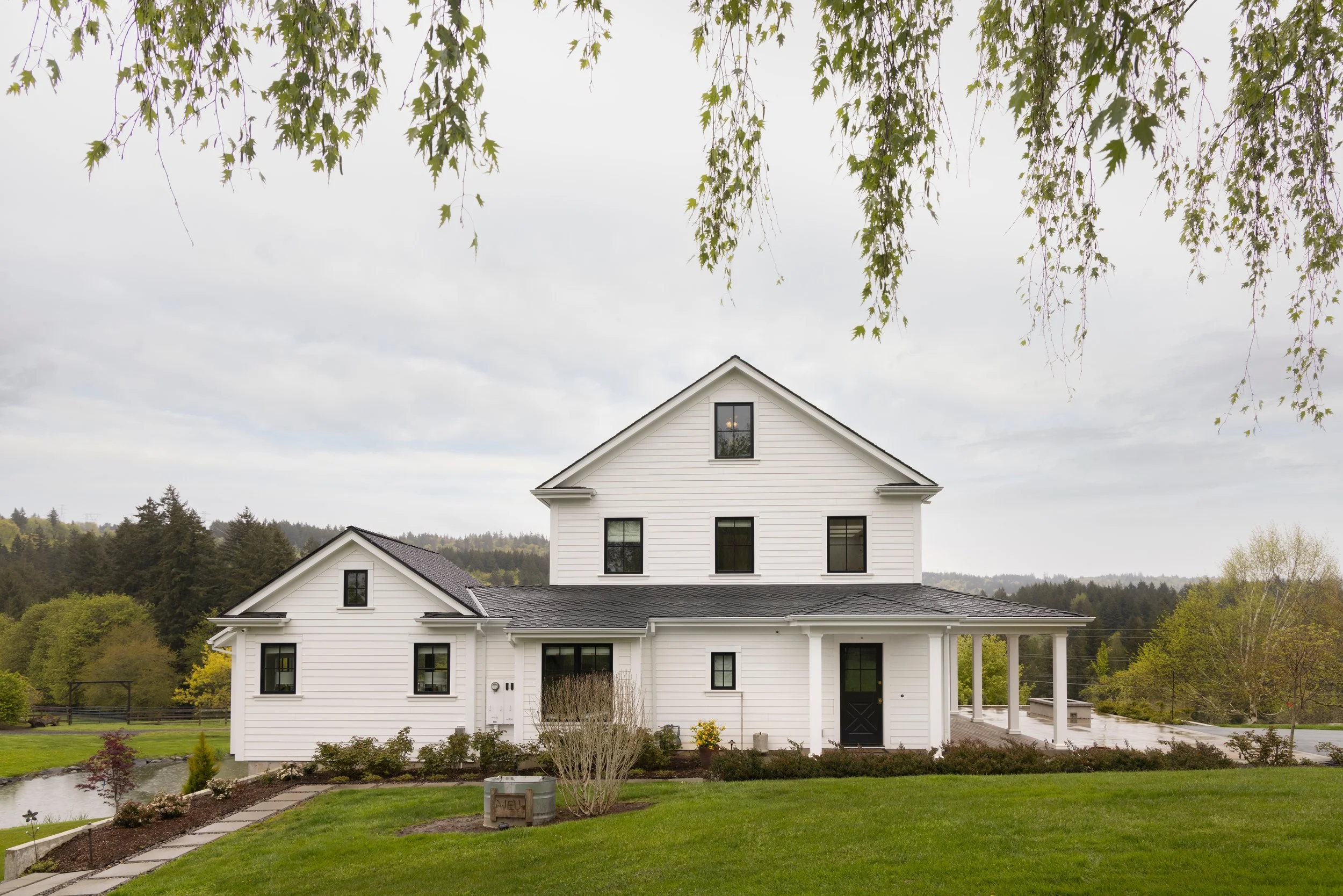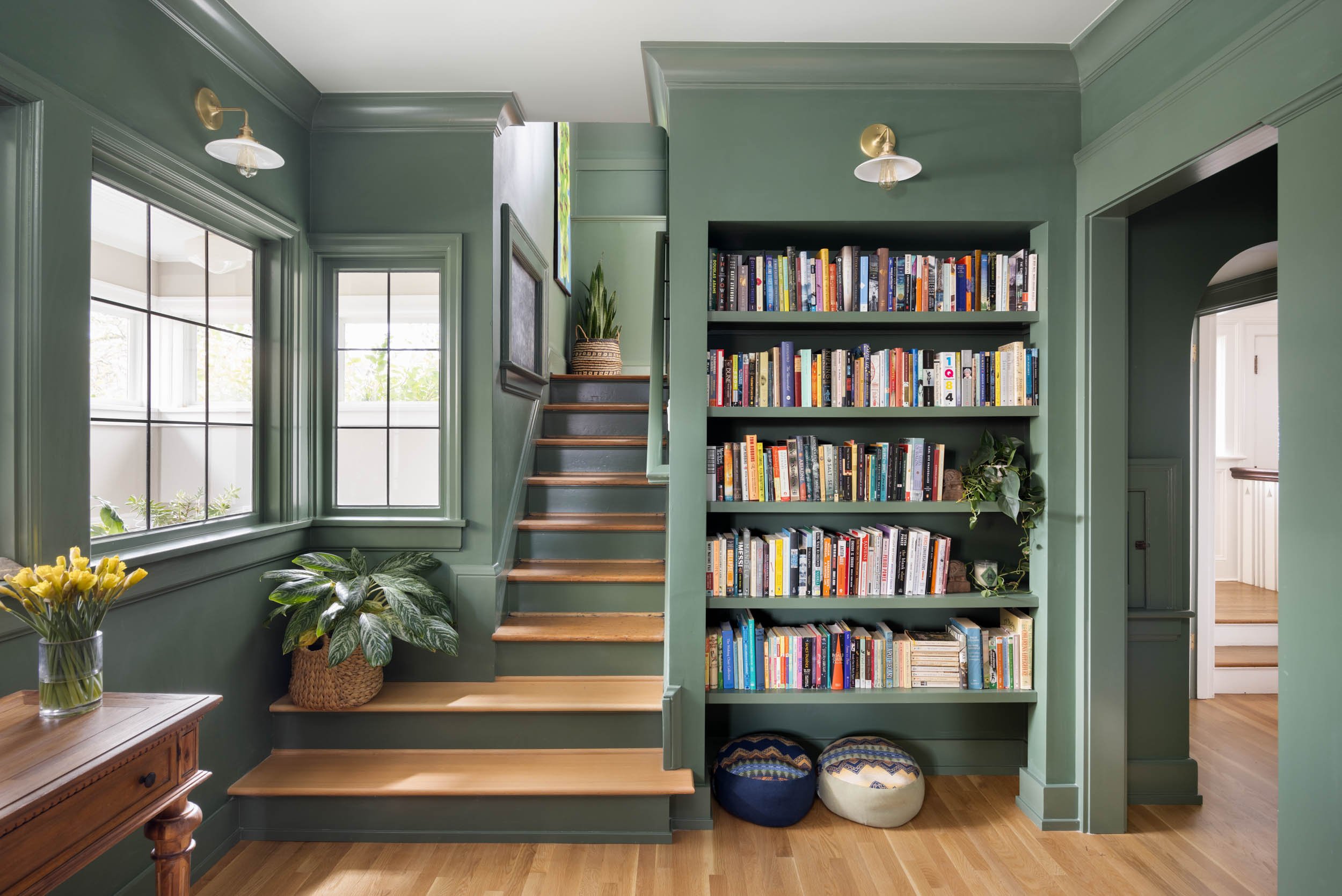
Kaiser Road Farmhouse
This homestead farm is located just outside the urban growth boundary in rural Multnomah County, with breathtaking views. The original 1990’s home had major water damage on the exterior and was ready for an interior update to better support the need of this active family of five.
The homeowners wanted a large kitchen with a big island and space for hosting gatherings that often ebb and flow with kids and families coming and going. They wanted a primary bedroom suite on the main level for aging in place. They wanted each of their girls to each have their own bedroom and to be able to do their own laundry on their bedroom level.
They wanted a main-level mudroom for boots and a drop zone for devices, keys and mail. Mostly, though, they wanted a home that matched their aesthetic. They wanted a modern farmhouse that celebrated the land they lived on and the amazing views they enjoy every day.
We reconfigured the main level to create the larger kitchen and great room and added a vaulted dining bay with views in every direction. We reworked the stairs, main entry and mudroom entry to improve the entry sequence and flow through the house. The primary bedroom suite addition shares details of the main house, but does not compete with it or overwhelm the landscape. It is situated to feel like a private escape from the other, more active, main floor spaces.
Ultimately, it feels like this house has always been here and that was our goal. It was made for this farm and for this family to enjoy for generations to come.
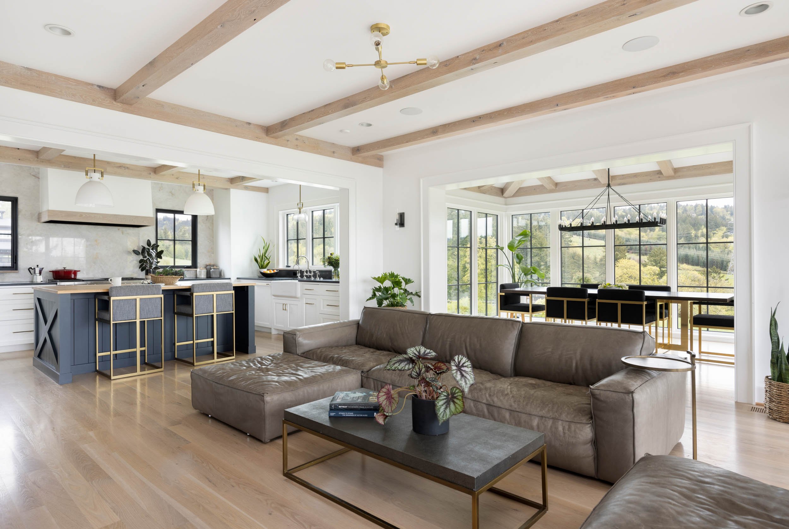
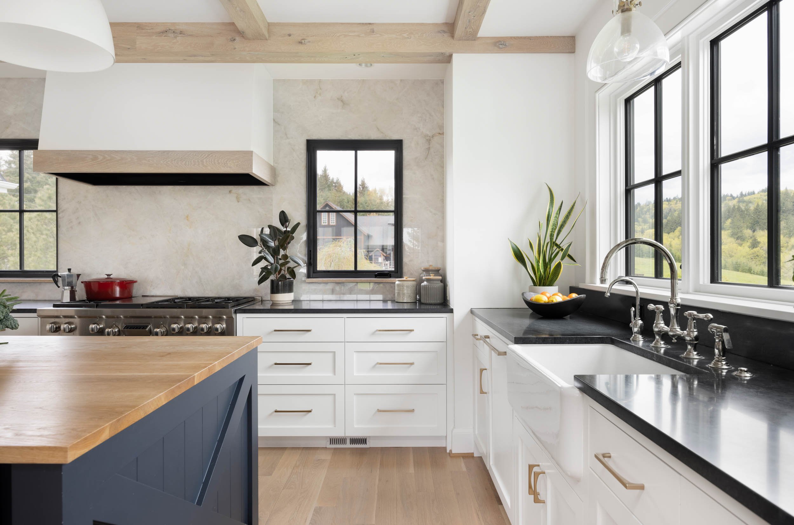


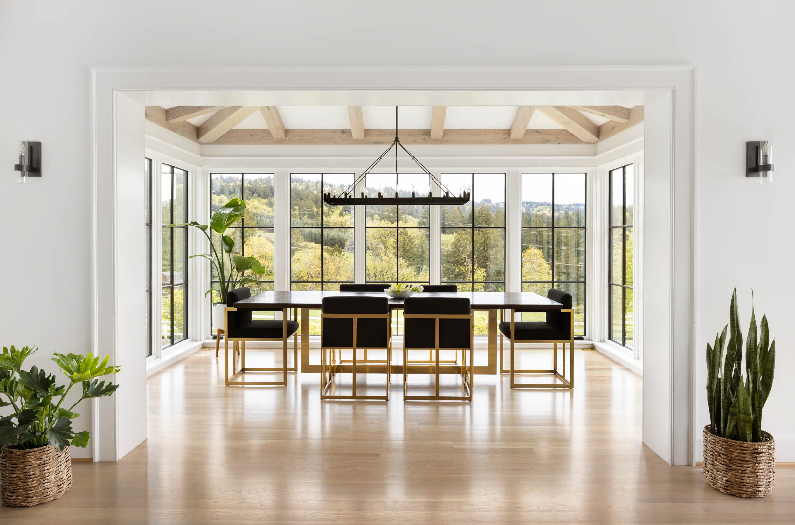
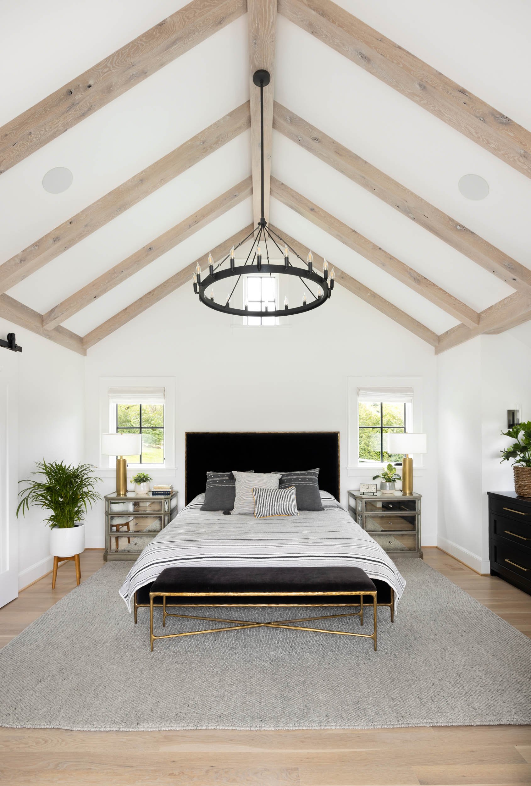
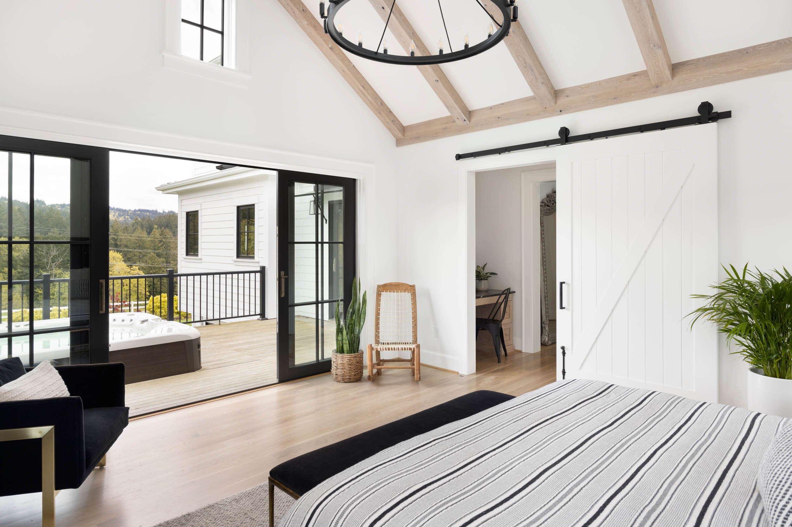



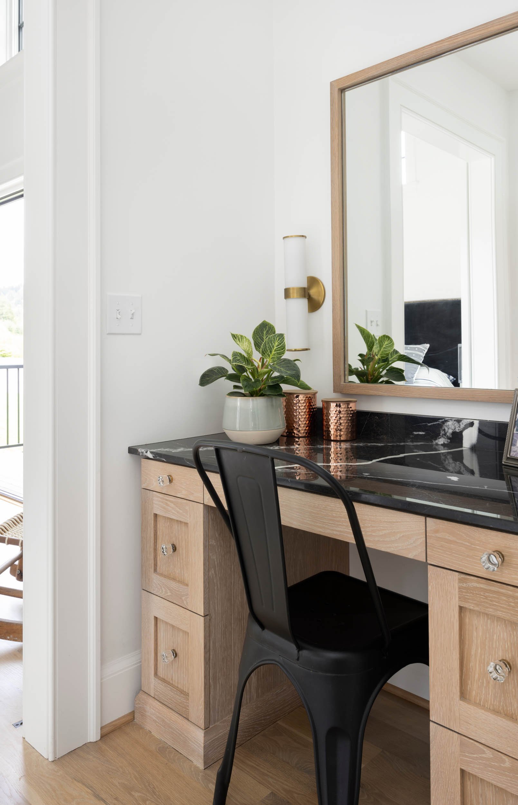
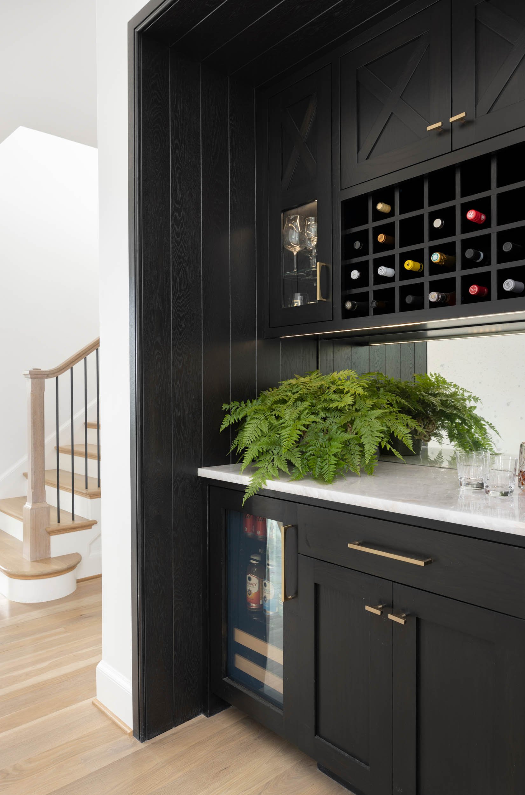
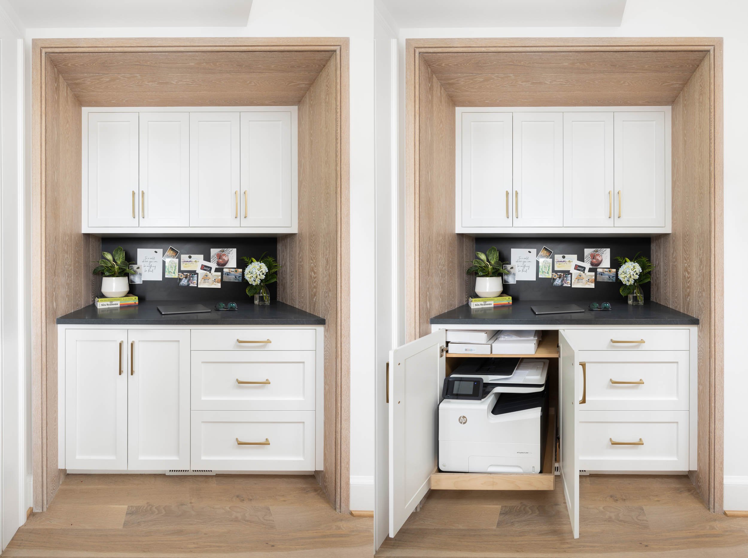
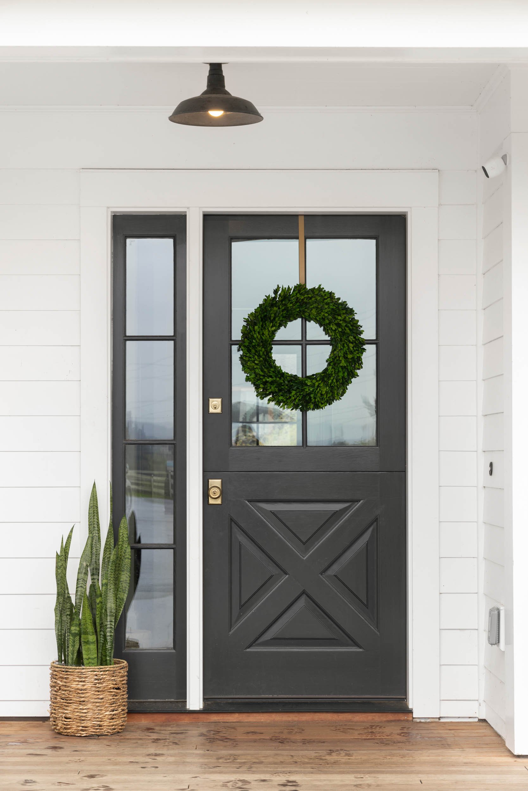
“We really appreciated the care and attention Geno and Erin provided. They are both so creative and our style was magnified by their expertise! It was special to have such a patient team working for us on our vision. The project of our lives was very pleasant.”
JM, homeowner


