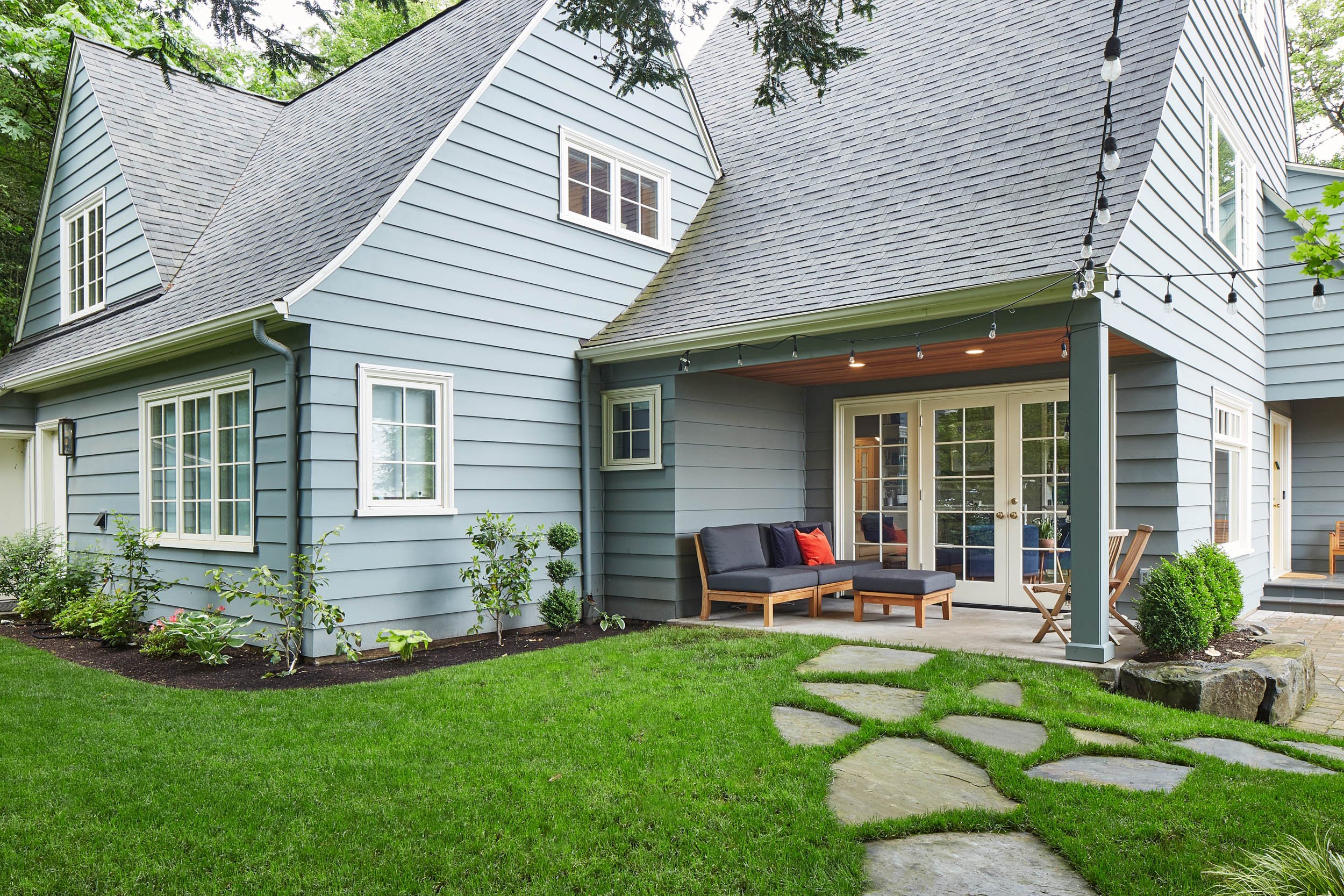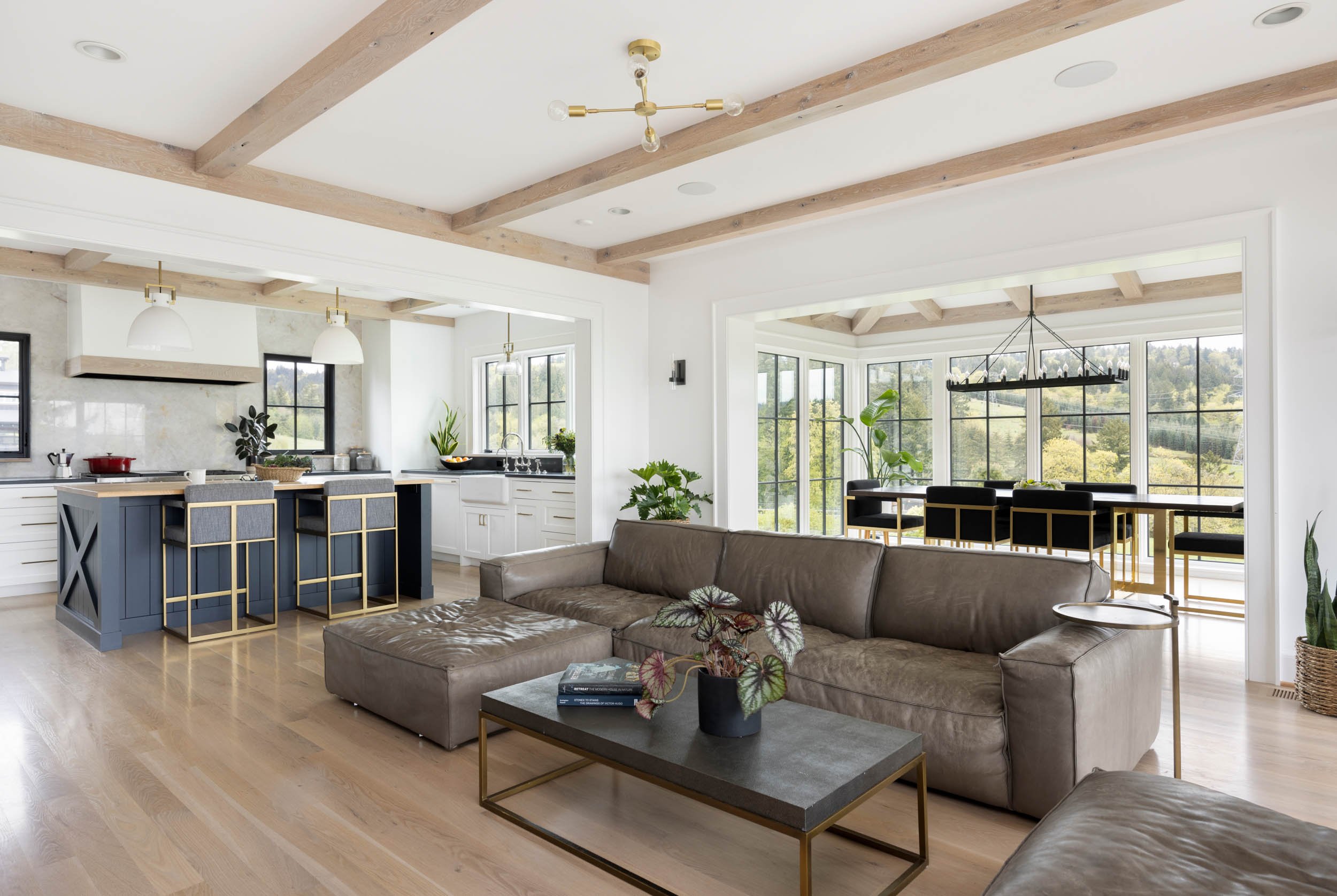
Culpepper House
This stunning Wade Pipes house, originally built in 1923 in NW Heights, had a lot of original charm, but had endured a number of remodels that may have solved one problem, at the time, but ultimately created a series of spaces that did not work well together as a whole.
There was a lot of UN-doing that needed to happen in order to create a layout and flow that supported our client’s needs. We thoughtfully designed the new spaces to blend with and better support the original remaining elements of the home in order to create cohesive and well-planned layout, and to honor the home’s original design aesthetic and detailing.
Gusto redesigned the kitchen with larger windows, lots of counter space, and a central island. This space has become an active hub between the alley entry, the dining room and the family room, with plenty of room to cook together and entertain. We reconfigured the front entry, removing a large 1970’s entry addition, which reintroduced spectacular views of Mount Hood and the Portland skyline from the living room and the bedrooms above. We also added a two-story garage annex to the back of the house, with a mudroom entry, a guest suite on the main level, and a media room above. The new annex connects seamlessly with the original house on both levels, creating easy access to and from the new spaces. This house is now a bright and functional home that combines old-world charm with modern amenities.
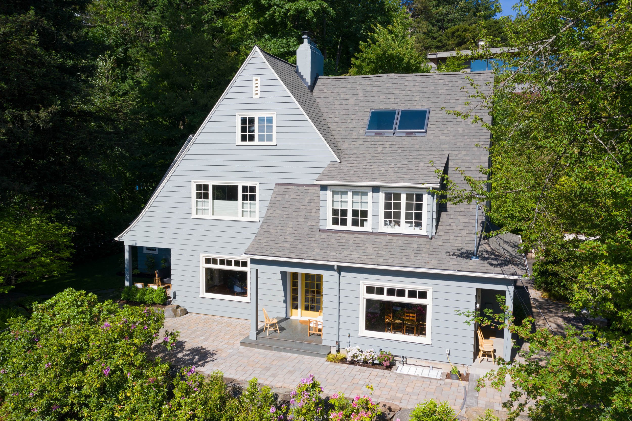
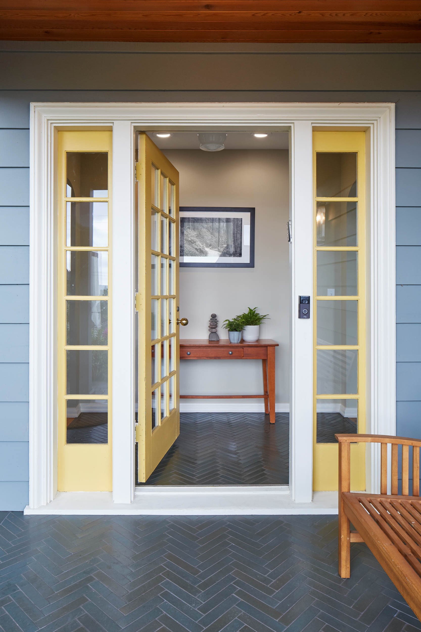

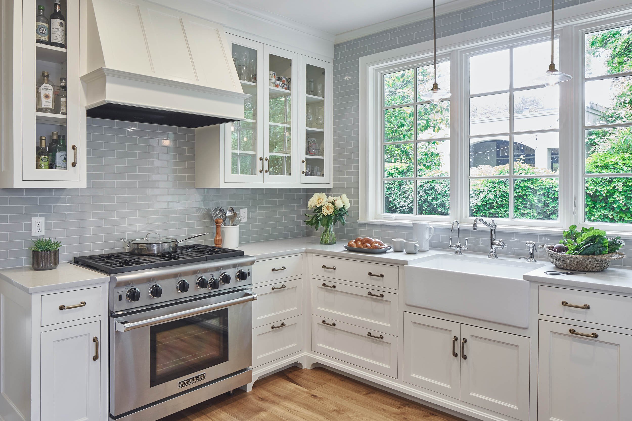
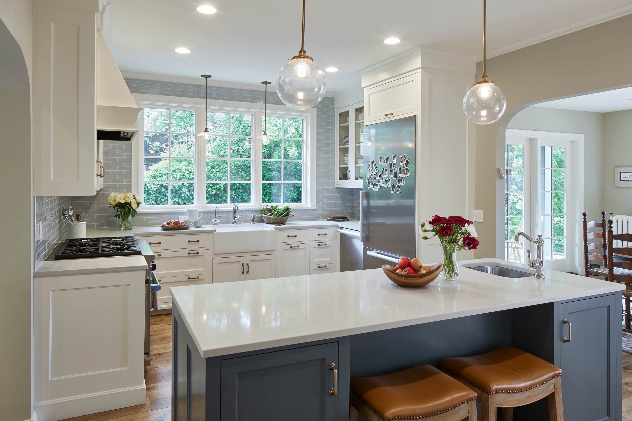
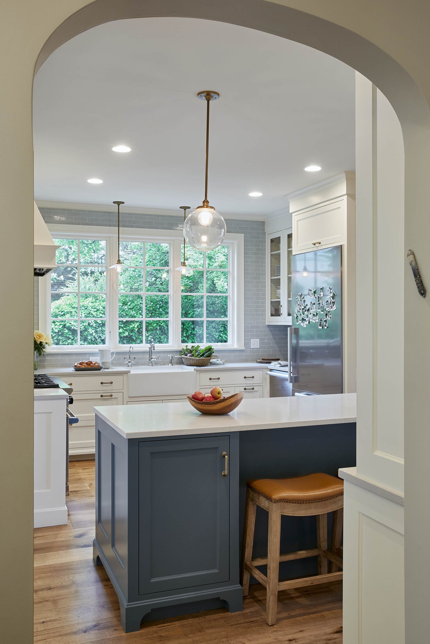
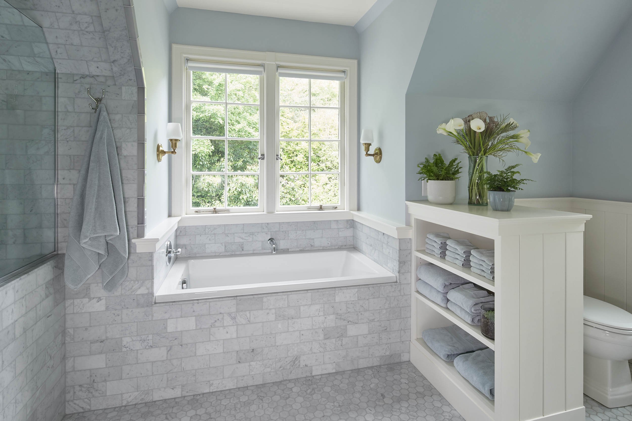
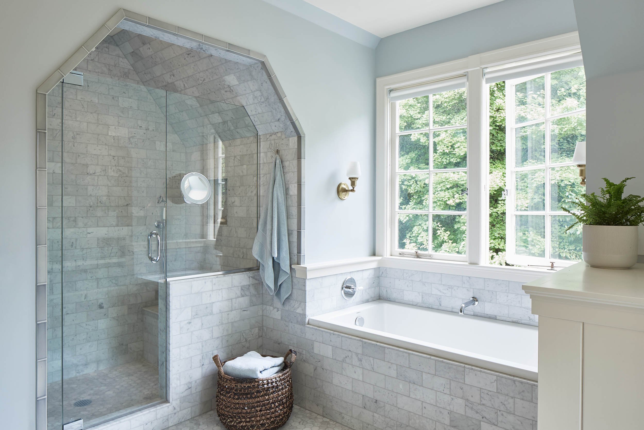
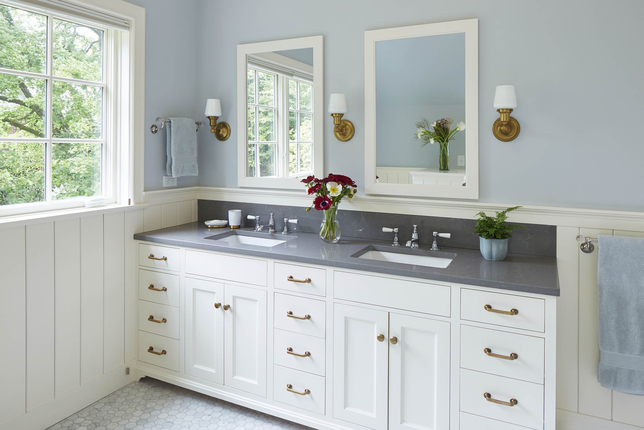
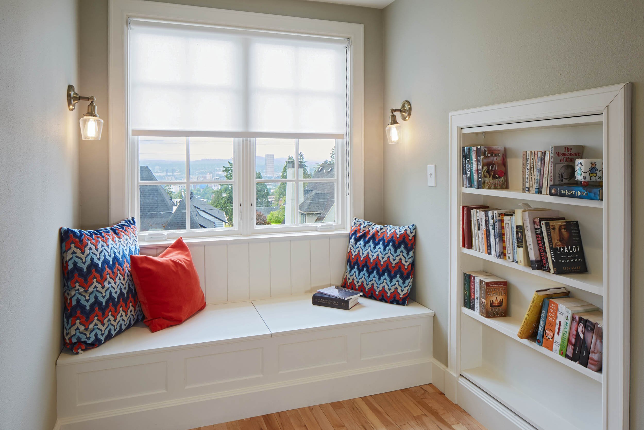
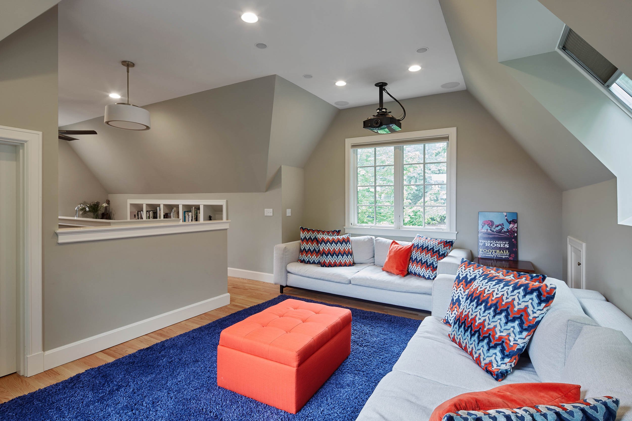

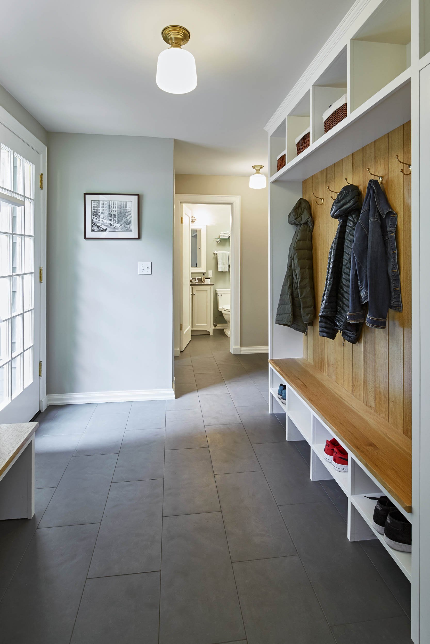
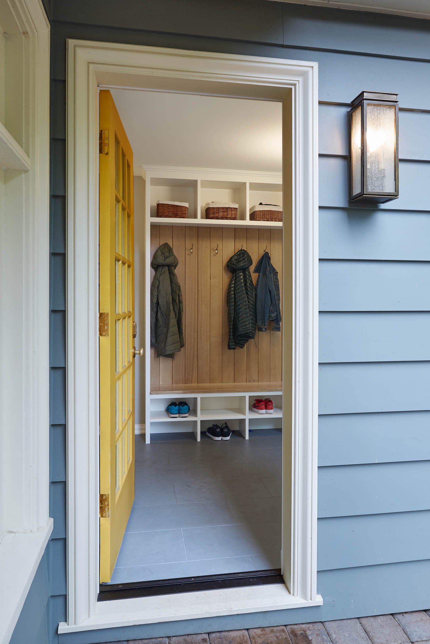
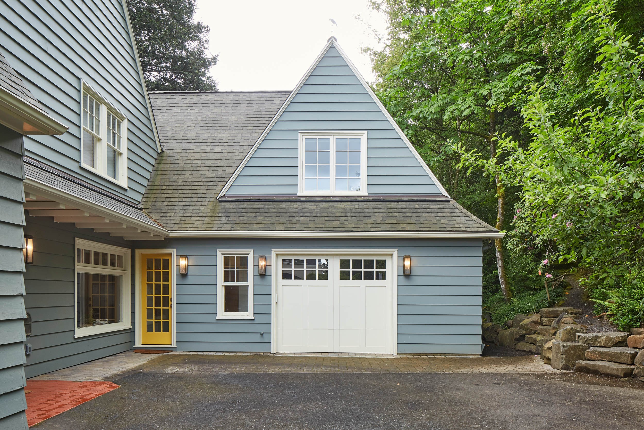
“After living in our house for 12 years, we were finally ready and able to afford to update the kitchen and add some living space. We worked with Gusto to develop an overall plan and design and then consulted with them throughout the process until the project was complete. Geno and Erin were a creative joy to work with, always positive and open-minded while also making sure to move us forward. Geno’s design was sensitive to our 100-year-old home and helped undo some previous work that seemed to clash with the original style. He adapted easily to our change requests, such as adding a bookcase that opened to a hidden space and creating a door to link our bedroom with a new family room. Erin was masterful in presenting us – both busy professionally and raising three teens – with excellent options for paint, fixtures and other accents. She often would arrive with three excellent choices and asked us to select what we liked best. Throughout it all, Geno and Erin were there to guide and advise us, and the result is a home we love even more than ever. We would definitely use them for a future job.”
R.M. homeowner
