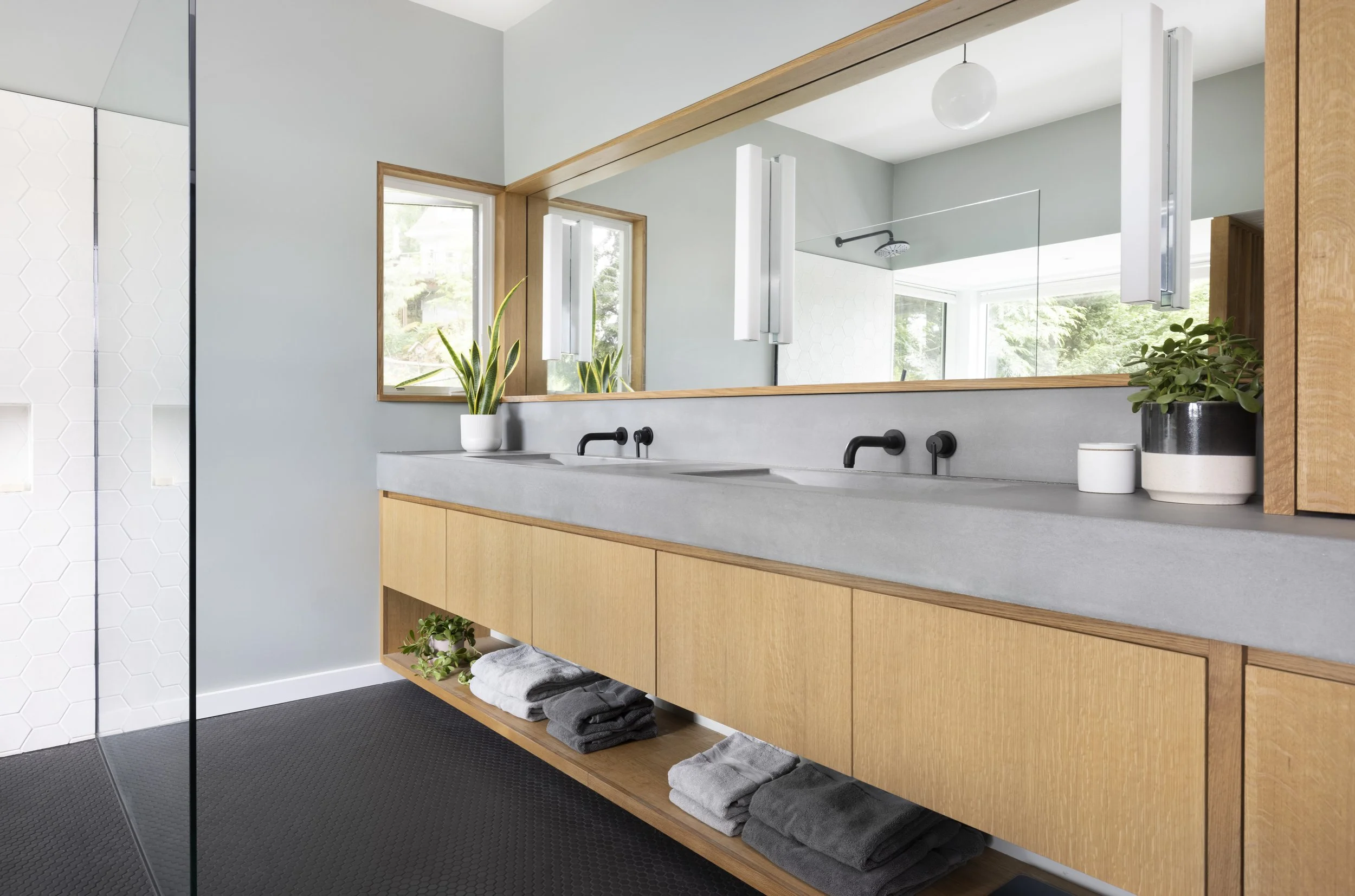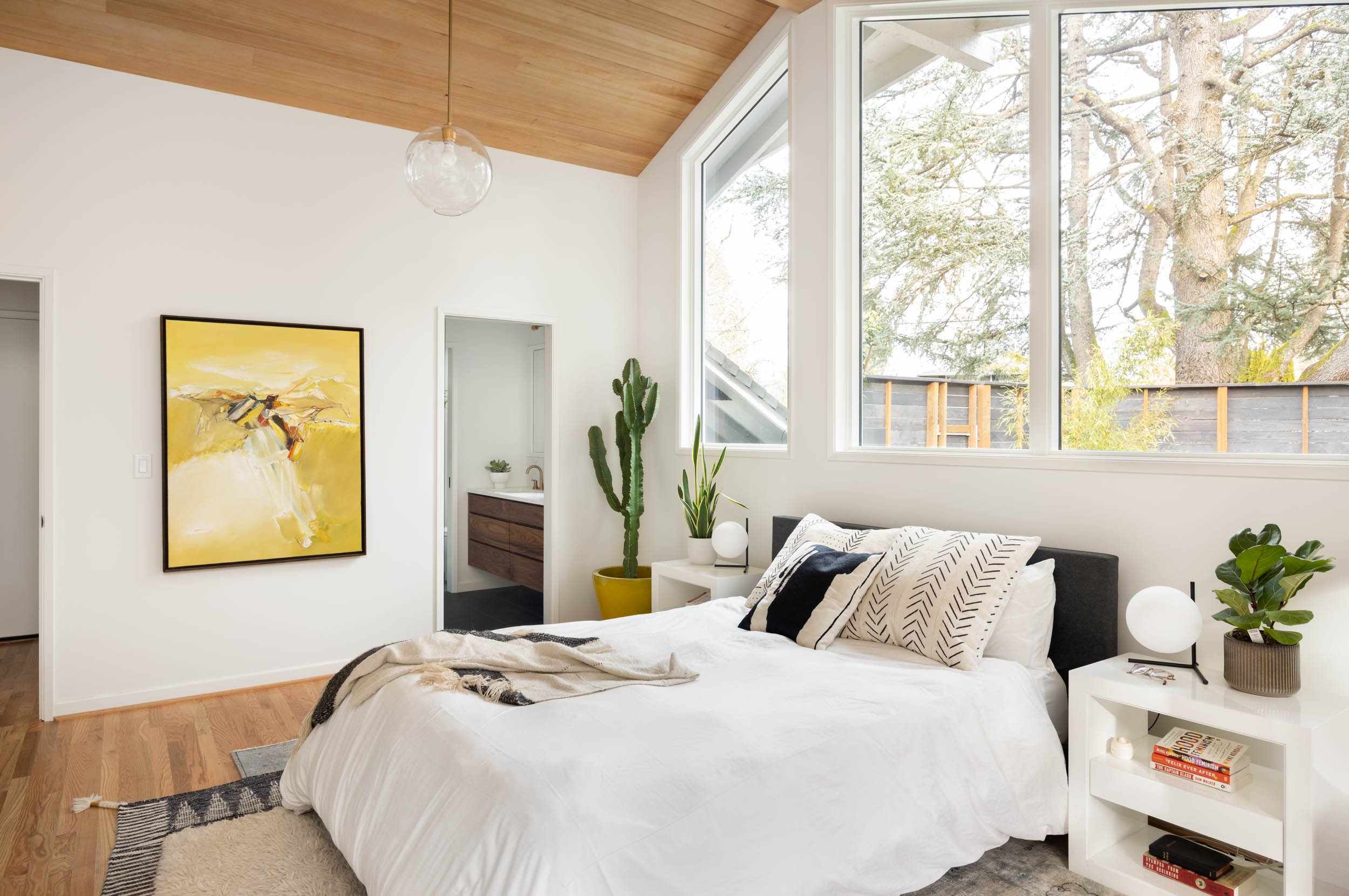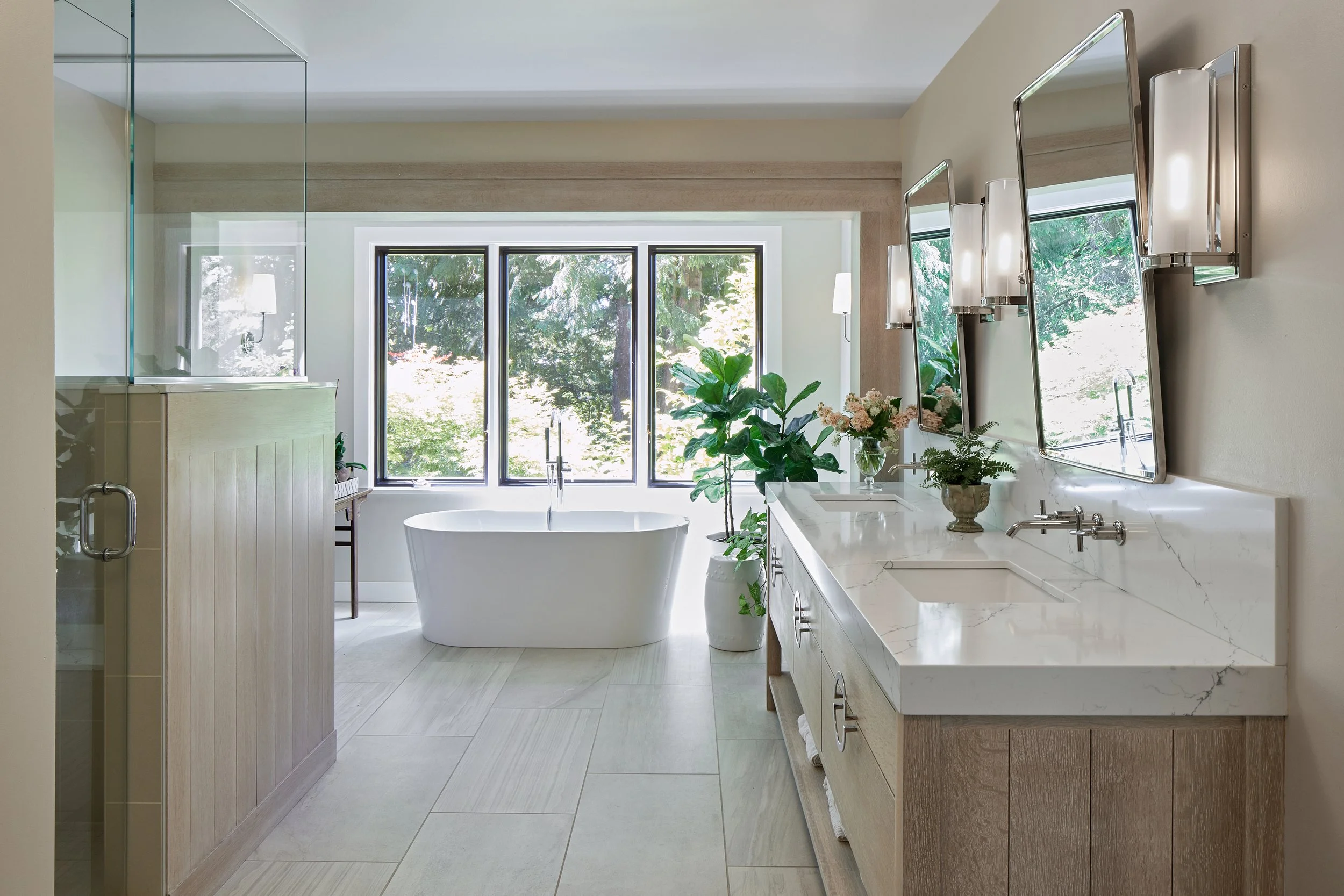
Middlecrest House
When the new homeowners purchased their home in Lake Oswego, the sale included a schematic design package designed by Gusto. After living in the house for a few months, they reached out to us to flesh out the designs for the primary bedroom suite and main-floor living room as part of the first phase of work. We focused on improving flow and increasing access to views and light. In doing so, we created quiet and calming spaces that are connected to the natural surroundings and more aligned with the homeowner’s international design sense.
Replacing a gas fireplace and stone surround with floor-to-ceiling windows, the living room transformed into a light-filled space with a show-stopping view of Lake Oswego. We redesigned the ensuite bathroom and walk-in closet to create an open and spa-like bathroom sanctuary, with new large operable windows, a wide double vanity with a custom concrete countertop and integrated sinks, open storage and an oak slatted screen wall that filters light and offers privacy.

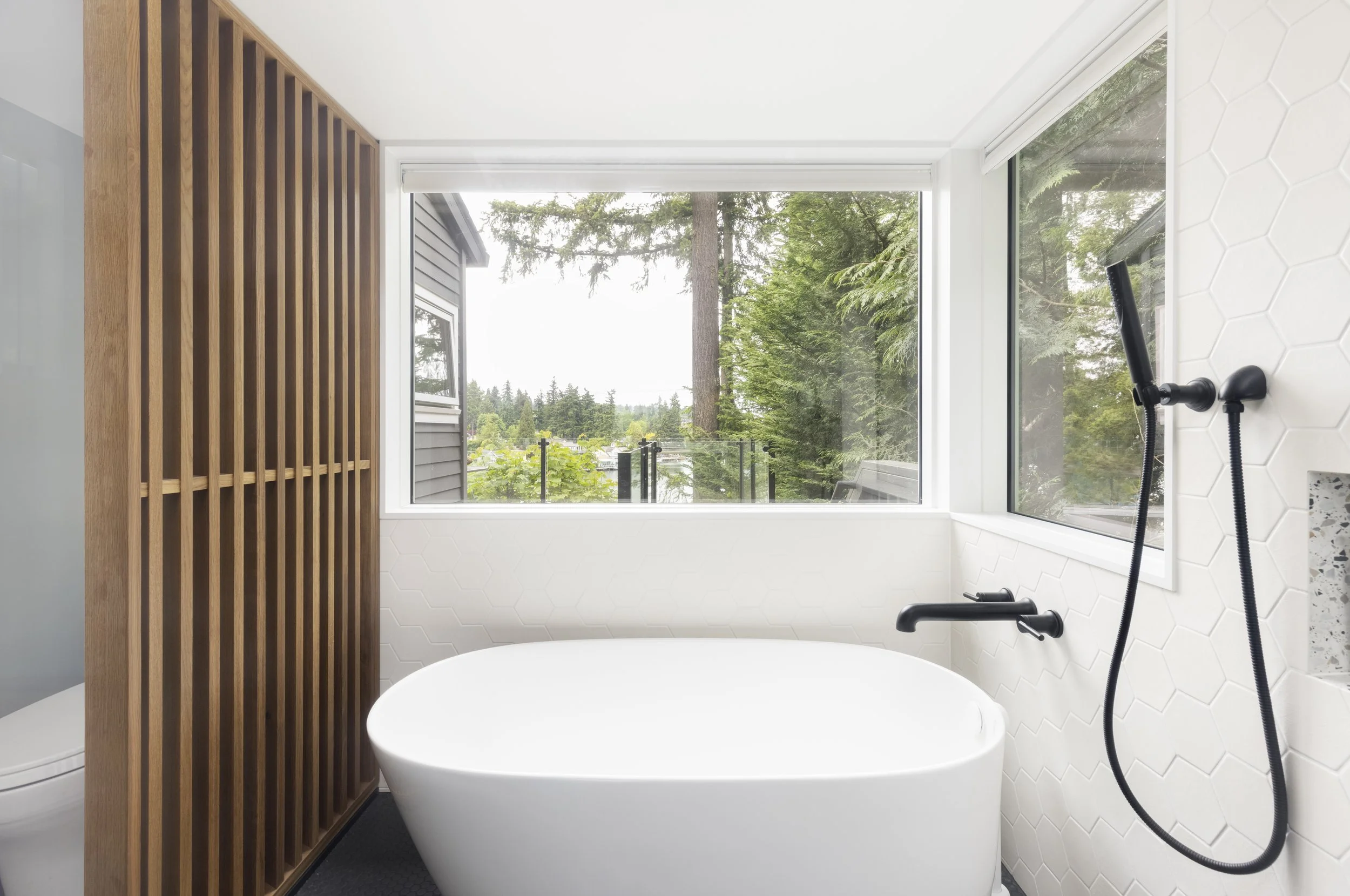






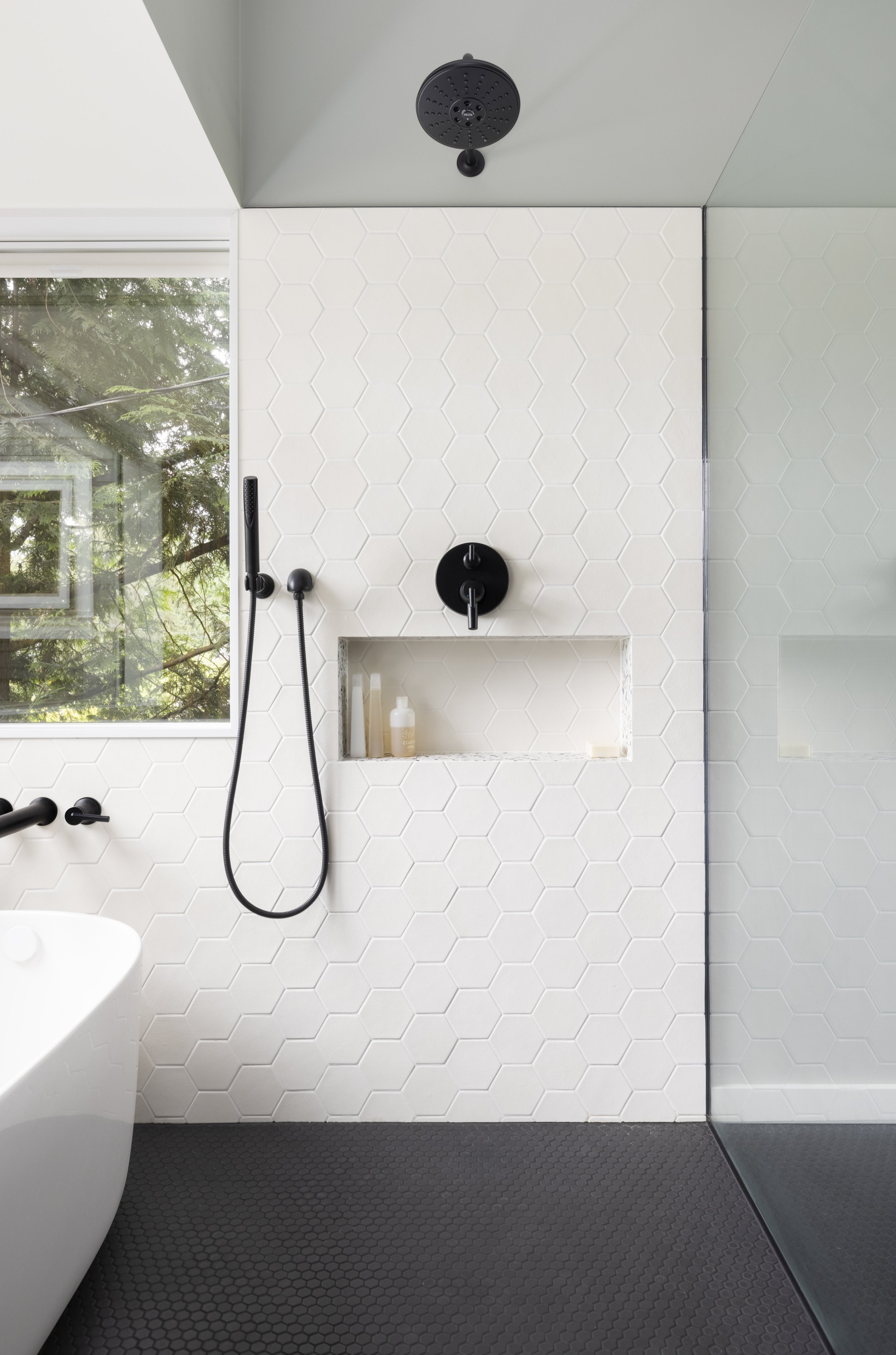
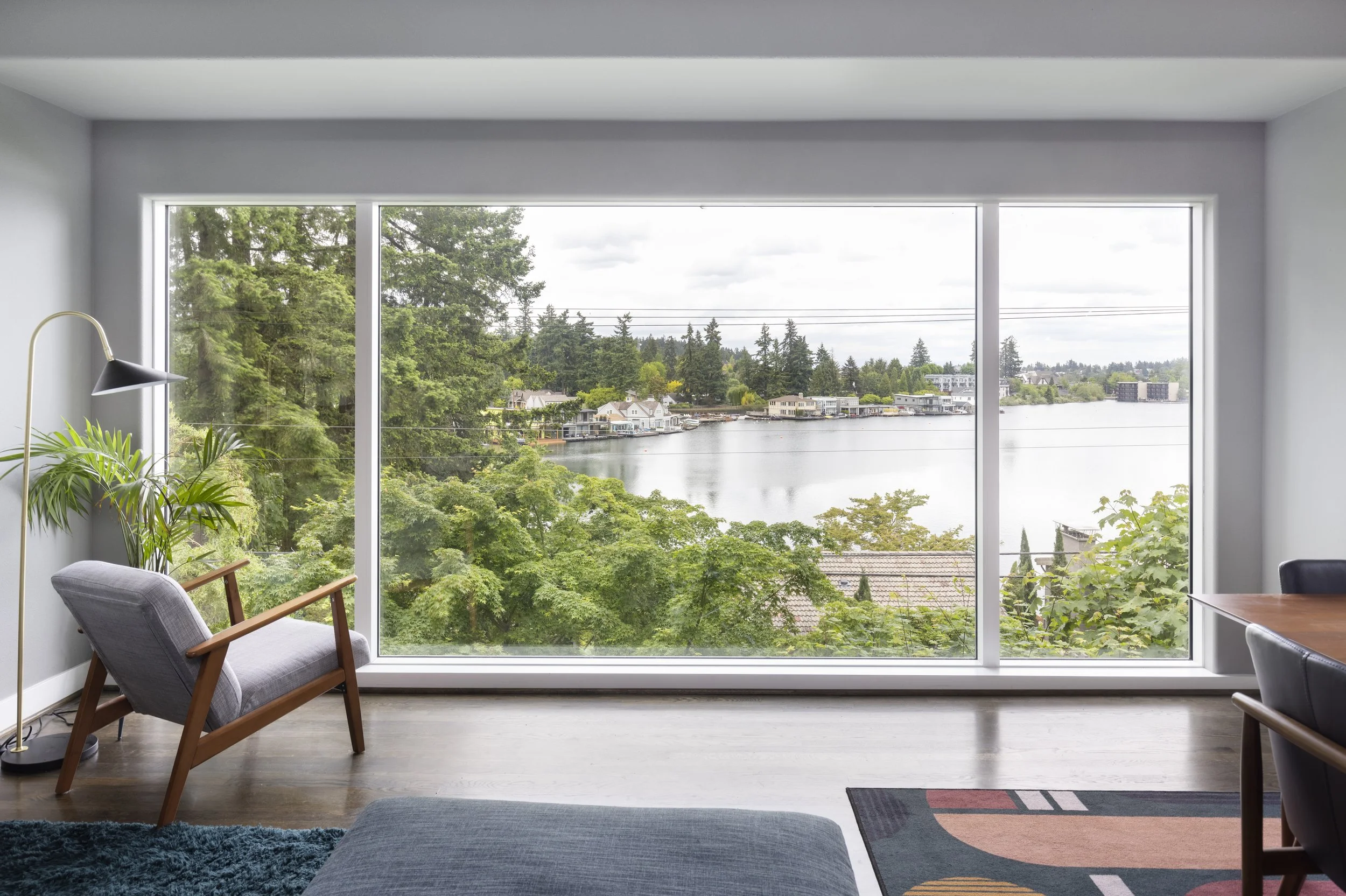


“We have worked with Geno and Erin on two projects in our home. Together, they are a great amalgamation of architecture and finish design. They are focused on bringing their experience to the process to create practical living spaces that are also beautiful. Not only have we been very happy with the outcome of our projects, we have enjoyed the process as well. They are calm, excellent listeners, and just nice, considerate people to work with. When we decided to do our second project it was an easy decision to work with Geno and Erin again; we had confidence that they would be easy to work with and that the end result would be better with their guidance.”
D.D. & K.D. homeowners
