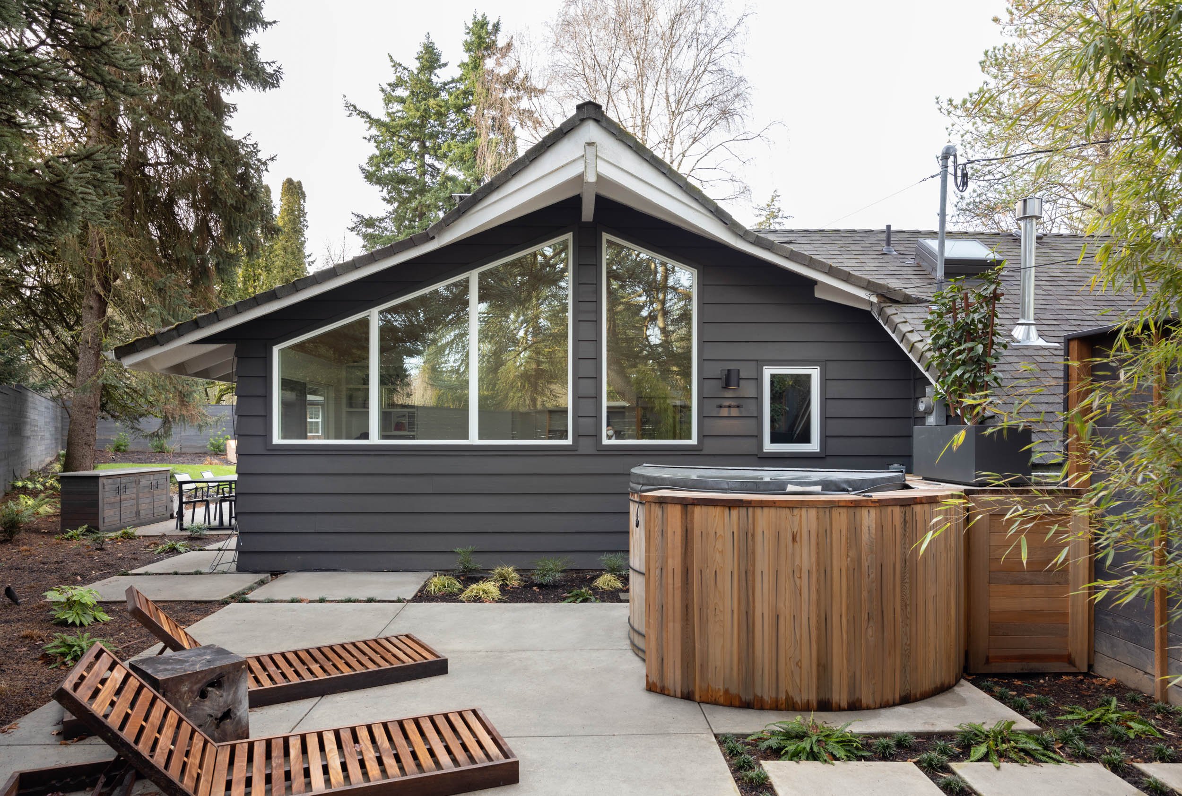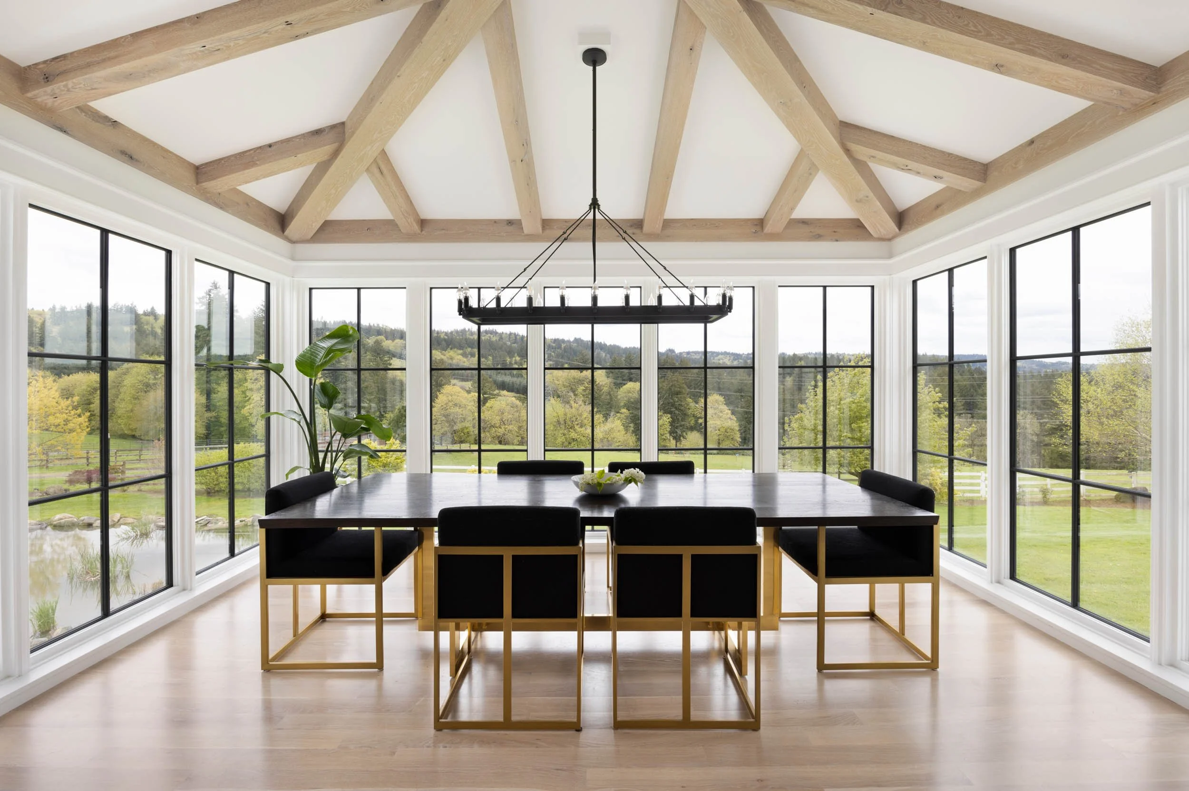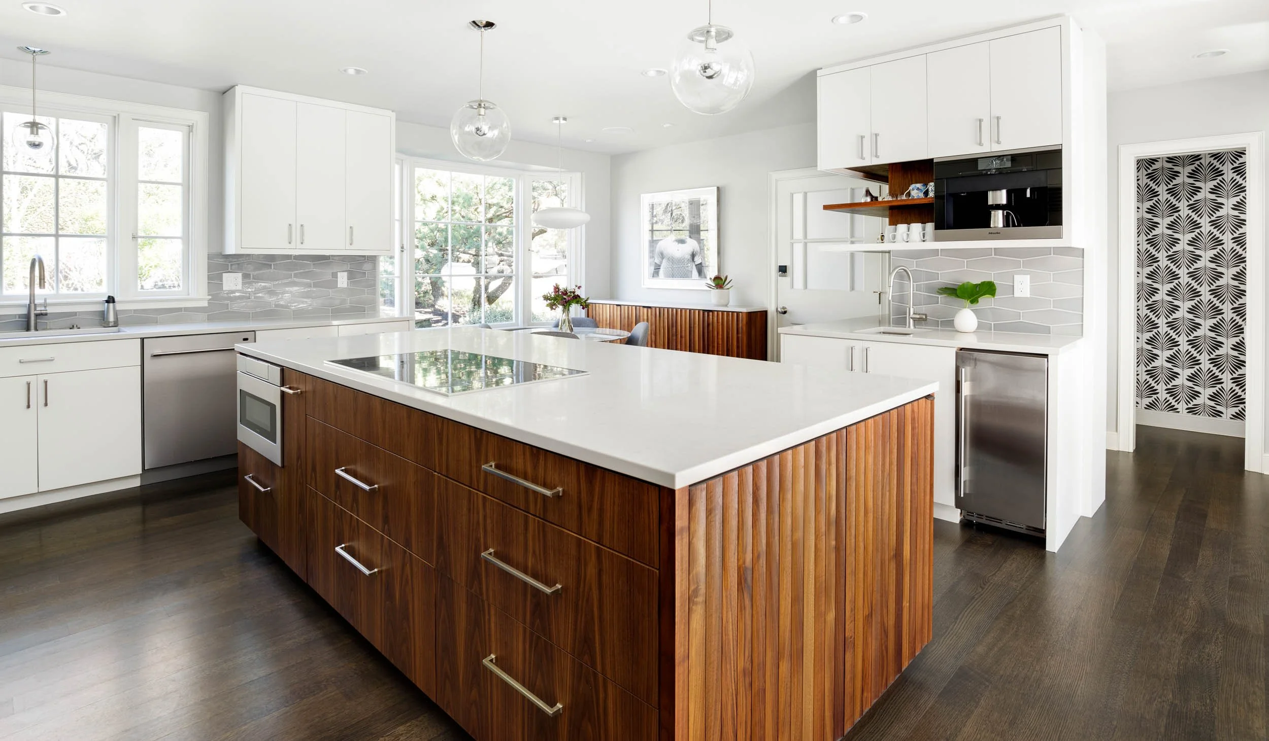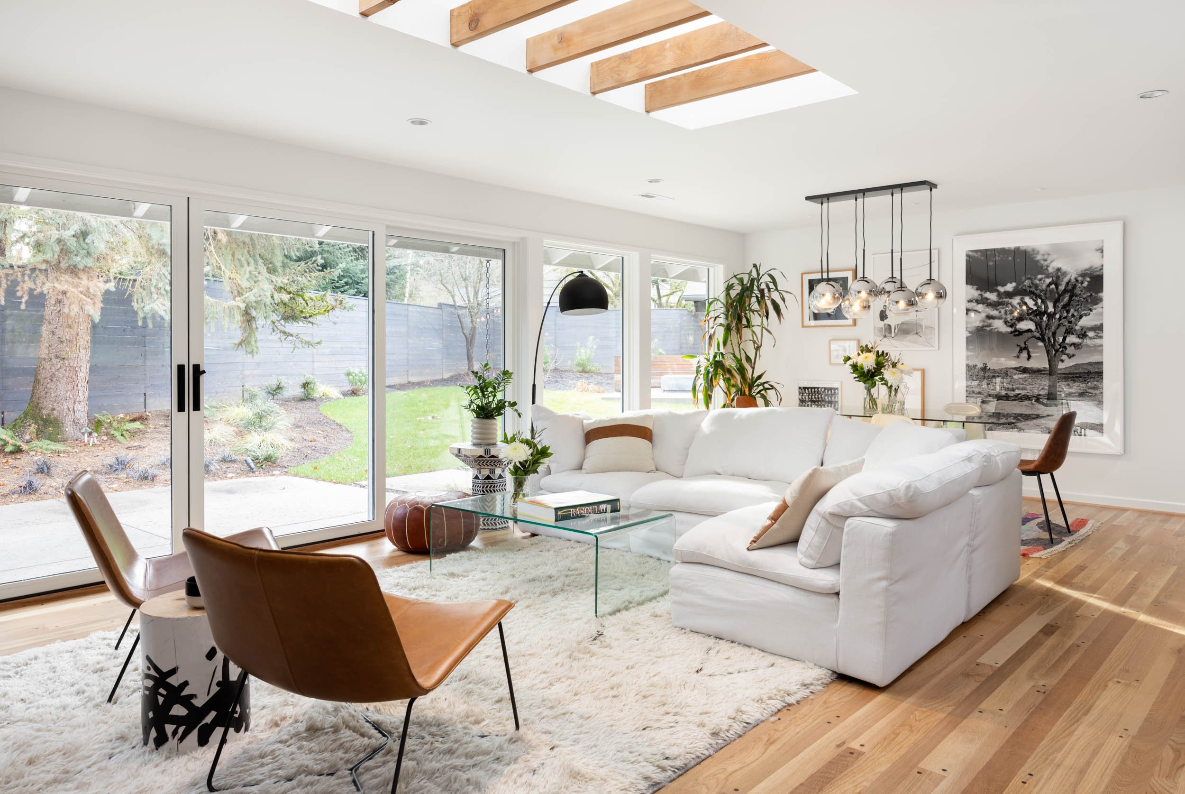
Maplewood House
The homeowners of this Southwest Portland midcentury modern single-level ranch house approached Gusto to find a way to expand the dining and living room, visually connect with their expansive back yard and bring more daylight into the living spaces. They also wanted to find a way to create a primary bedroom with a large closet and ensuite bathroom, all while staying within the existing footprint.
Consolidating two existing bedrooms into one, we were able to gain space for a larger living and dining room. We designed large windows and a 16-foot sliding door to open the living and dining room to the back yard. We also designed an internal skylight trough that essentially eliminates the need for daytime lighting in the living and dining room spaces.
In order to create a private primary bedroom suite, we reworked the existing vaulted porch into a bedroom with new gable end windows. We carved a few feet out of the existing garage to create enough space for a walk-in closet and ensuite bathroom that includes a private wet room and double vanity.
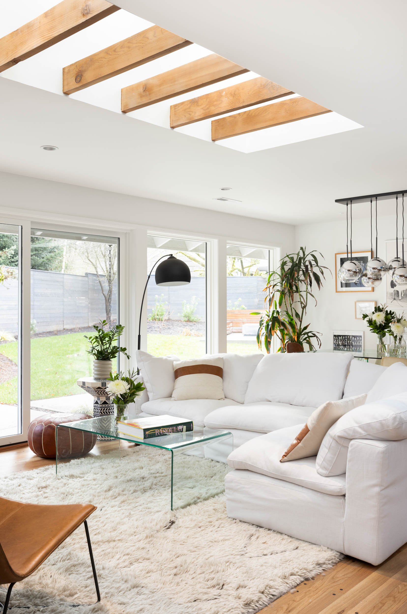
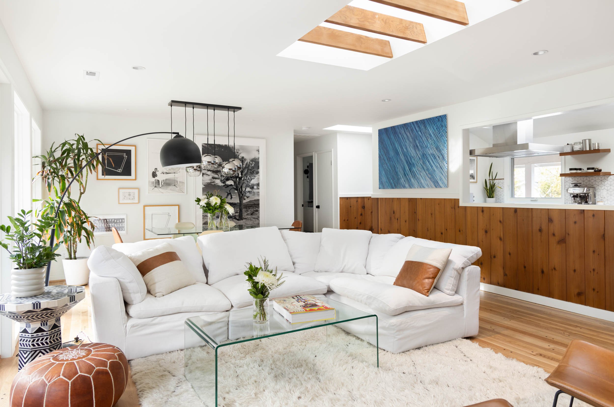
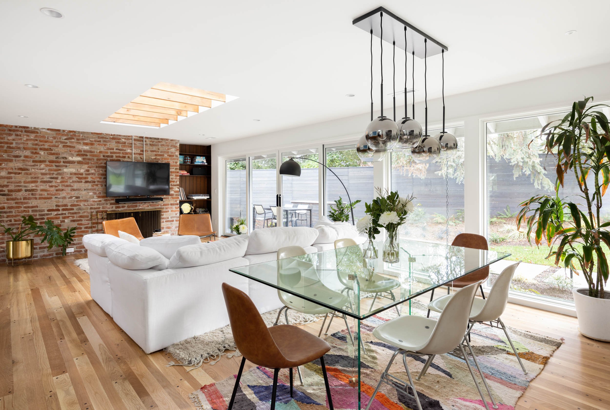
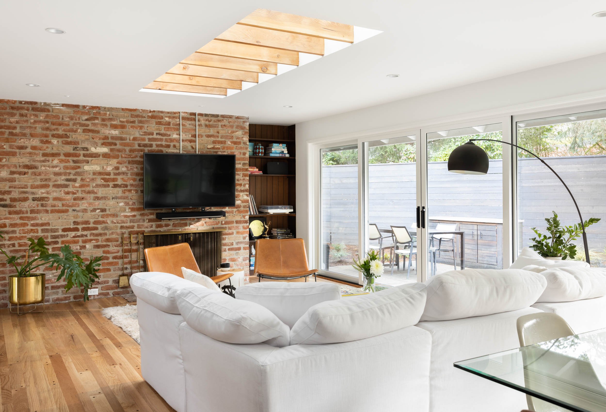
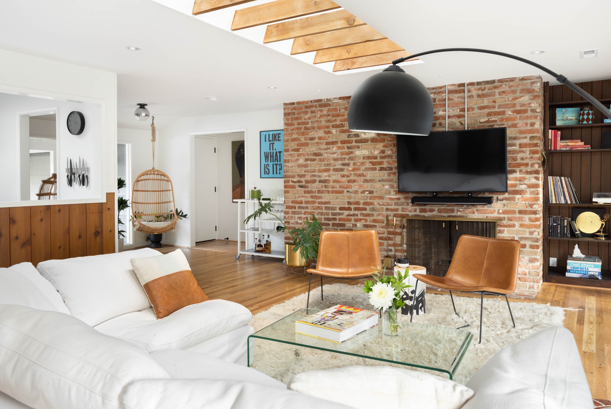
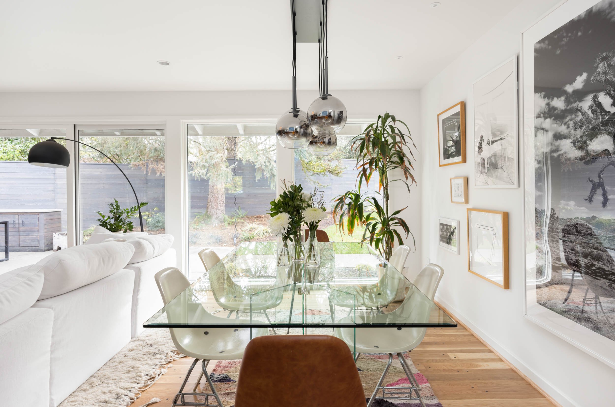
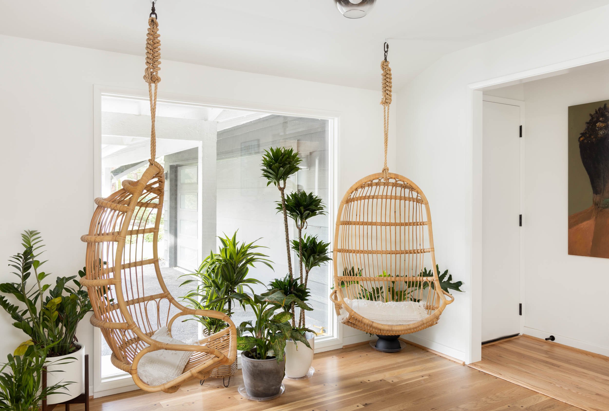
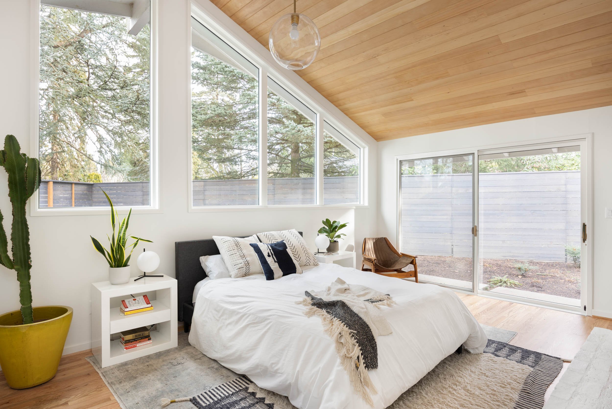
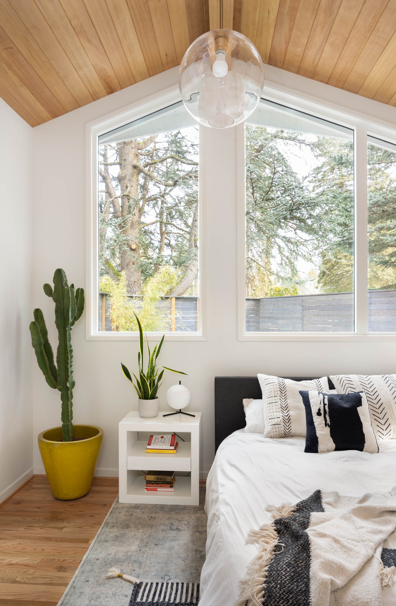
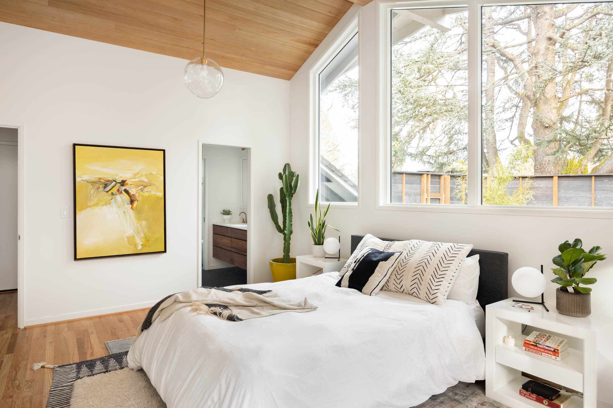
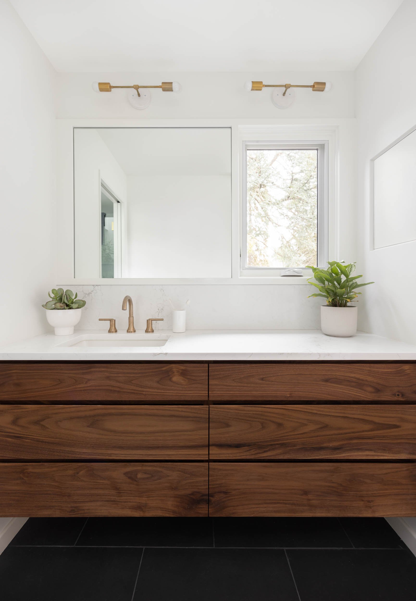
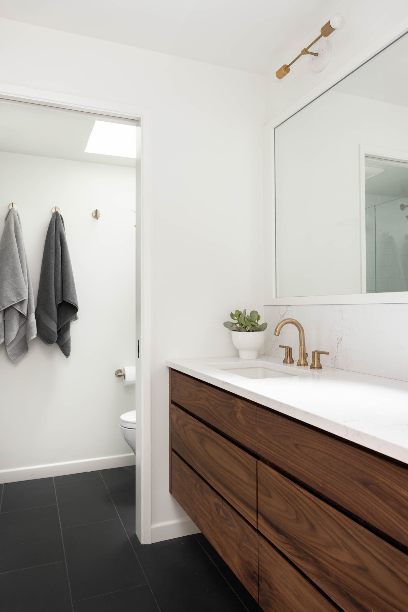
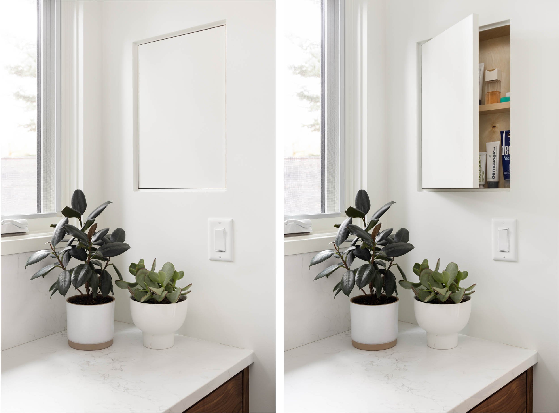
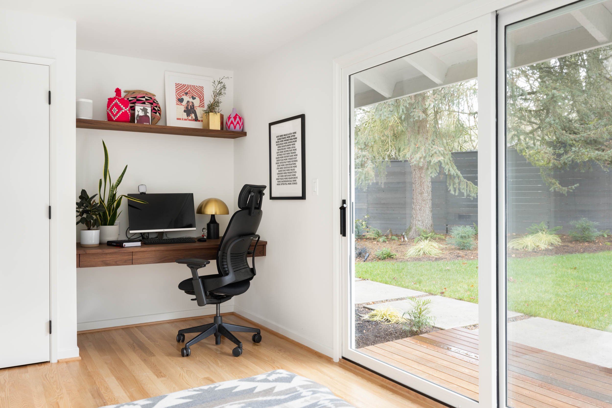
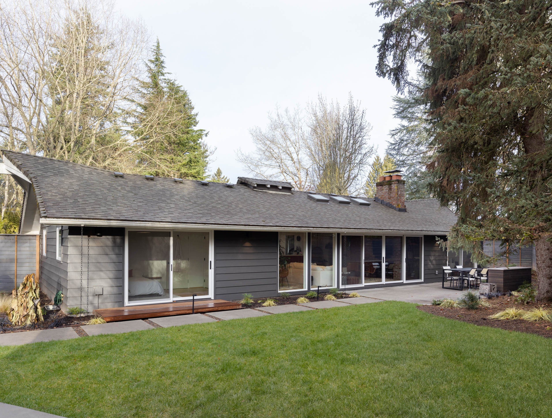
“It was a pleasure working with Gusto across the full project, end to end. Erin and Geno took the time to understand our goals, dug into the details to help us manage against our budget, worked collaboratively with our contractor and brought creative solutions to the project. The result was a modern-but-timeless massive upgrade to our home, with natural light, great angles on our lawn and perfectly livable spaces. We are so grateful and can't recommend them enough!”
E.M. & A.T. - homeowners
