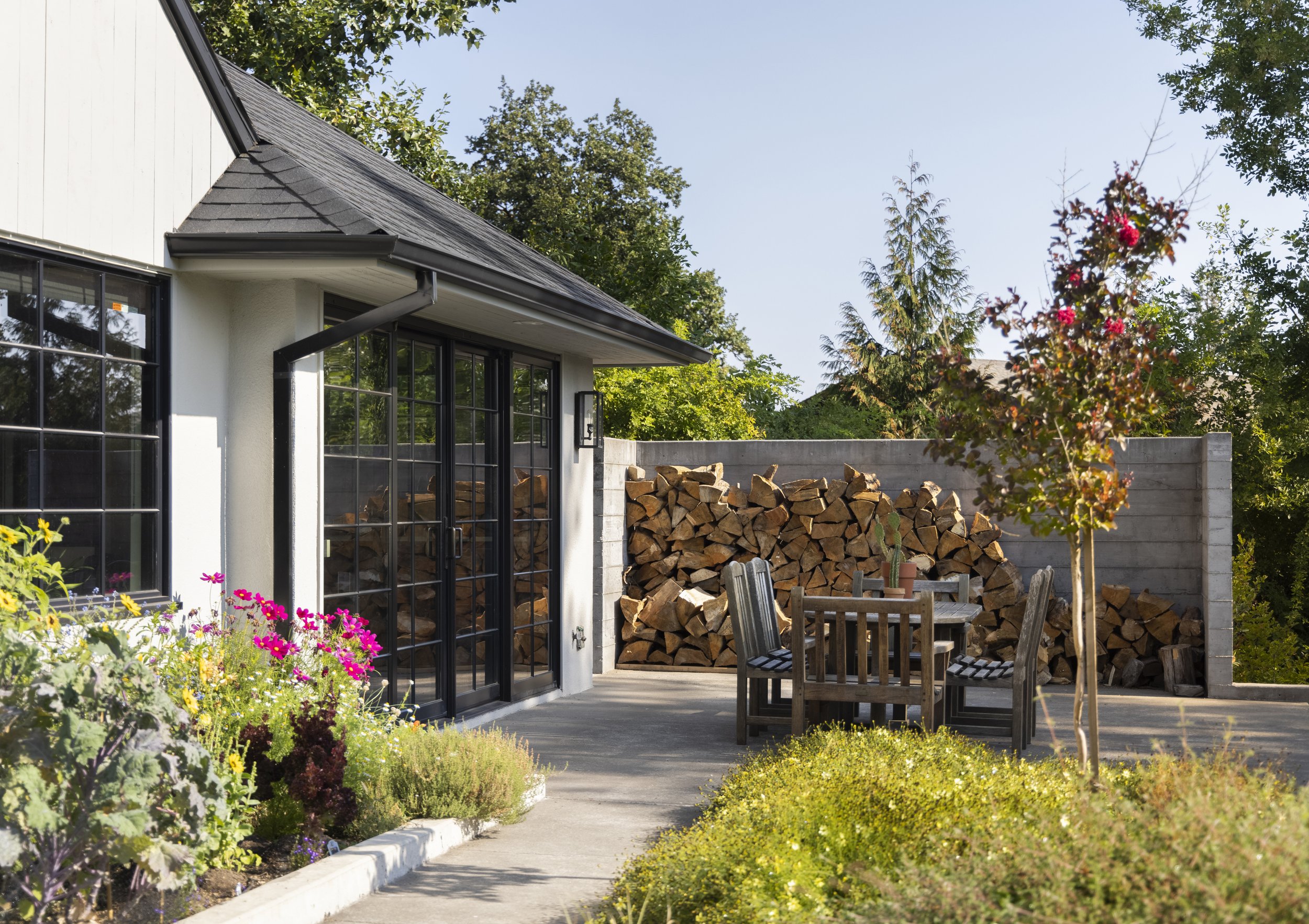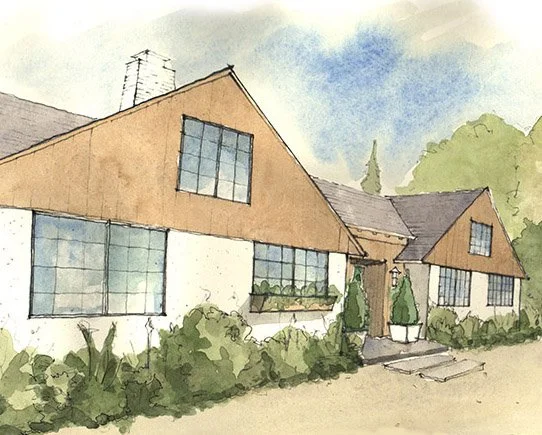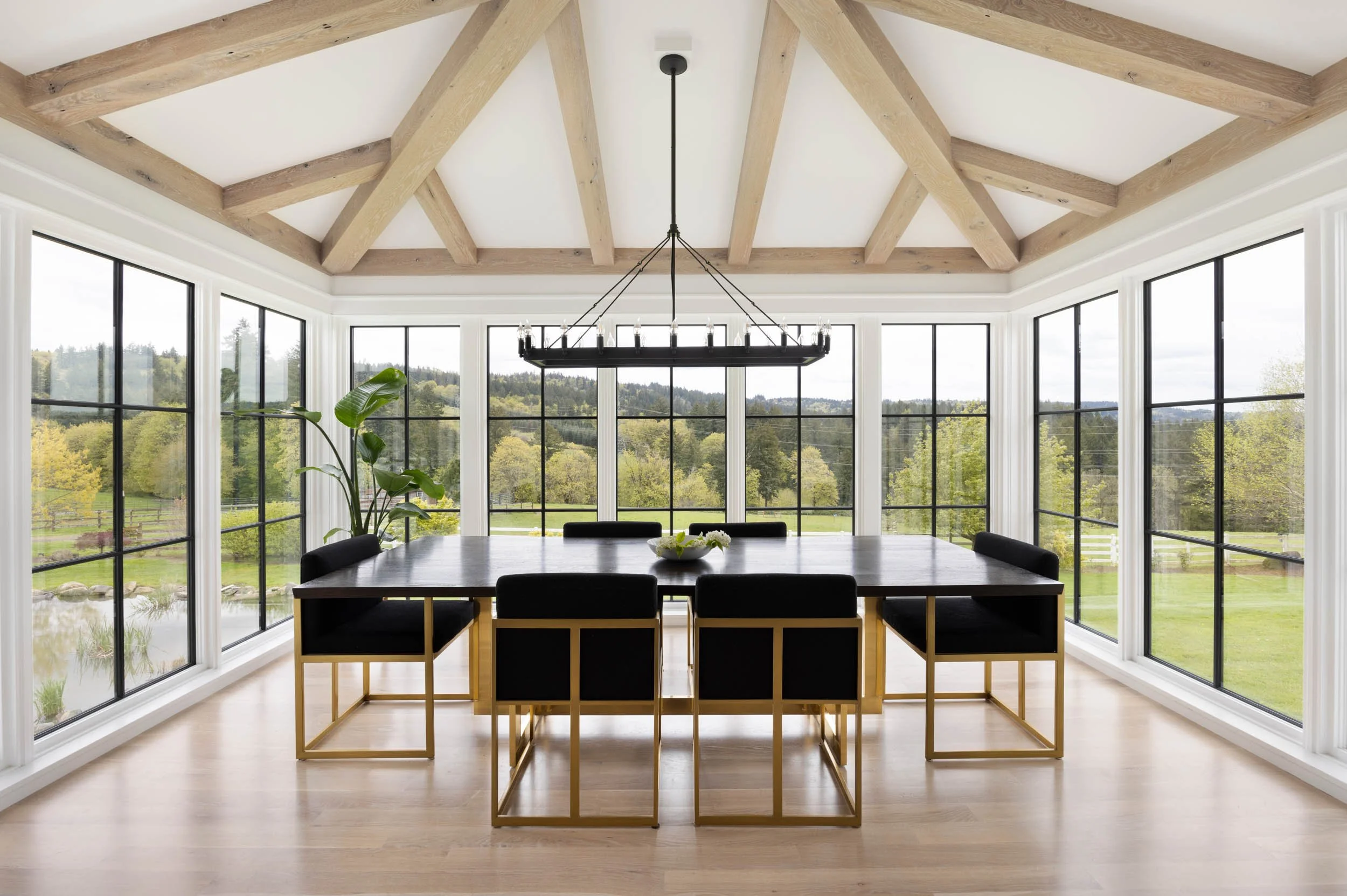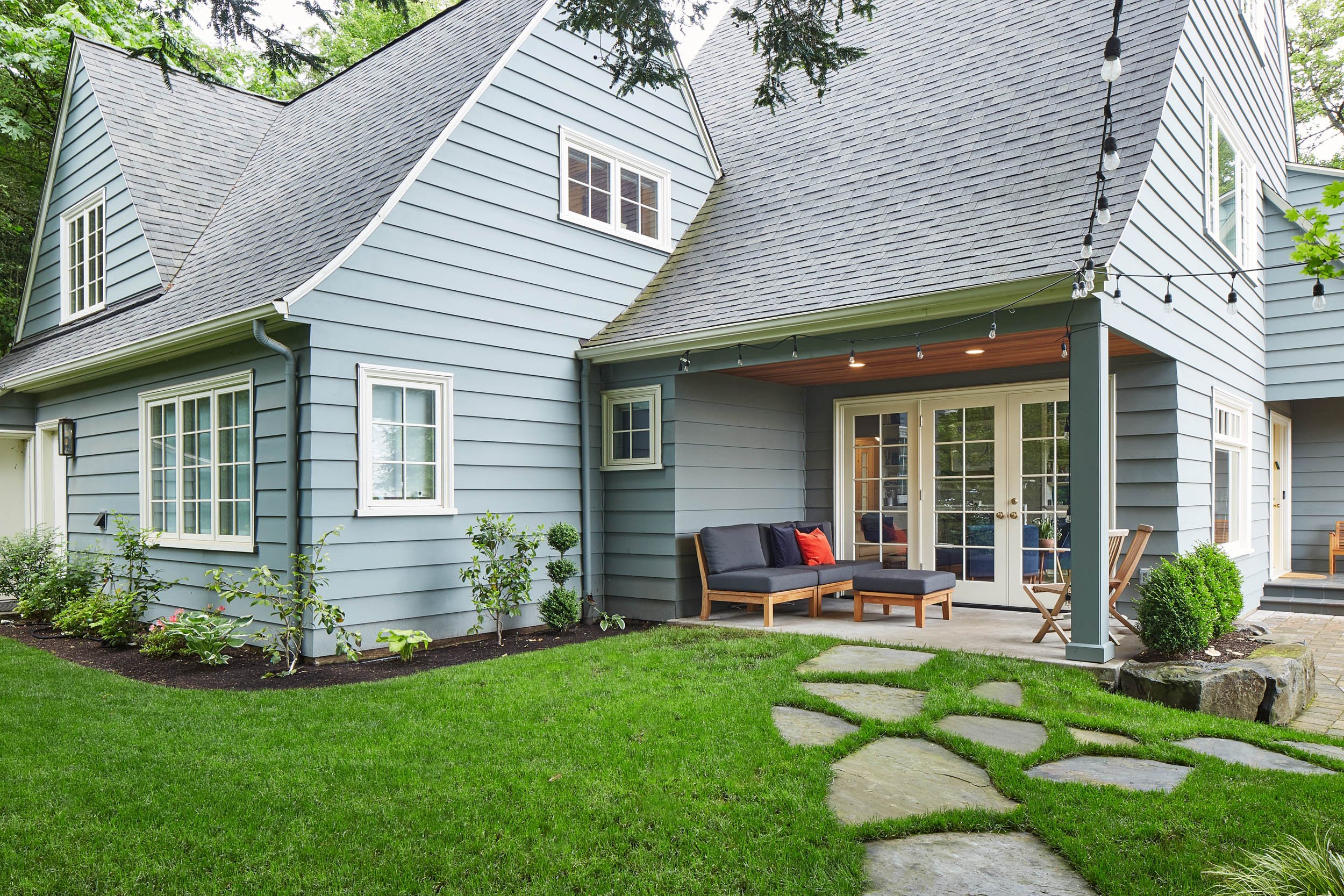
Dunthorpe House
We revived and transformed this 1950’s Wade Pipes home after major water damage. The kitchen was moved to the brighter side of the house and added a large slider to connect to the new patio and garden. We upgraded the original steel sash windows with eco-friendly ones that kept the charm and style. The steel sliding doors were rescued and re-purposed as room dividers and a shower glass panel. The result is a house that honors the original vision and design while opening up the outdoors.

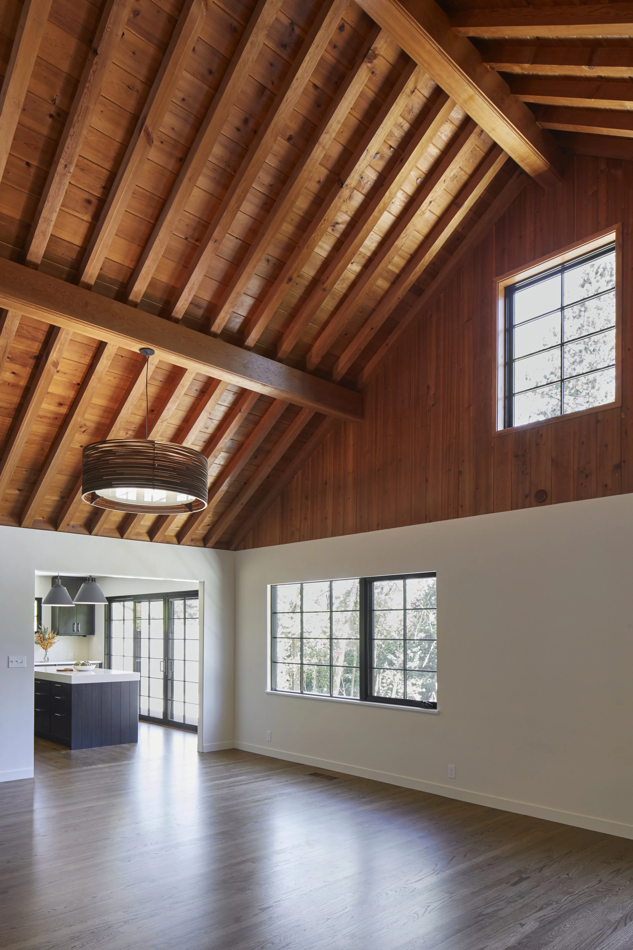
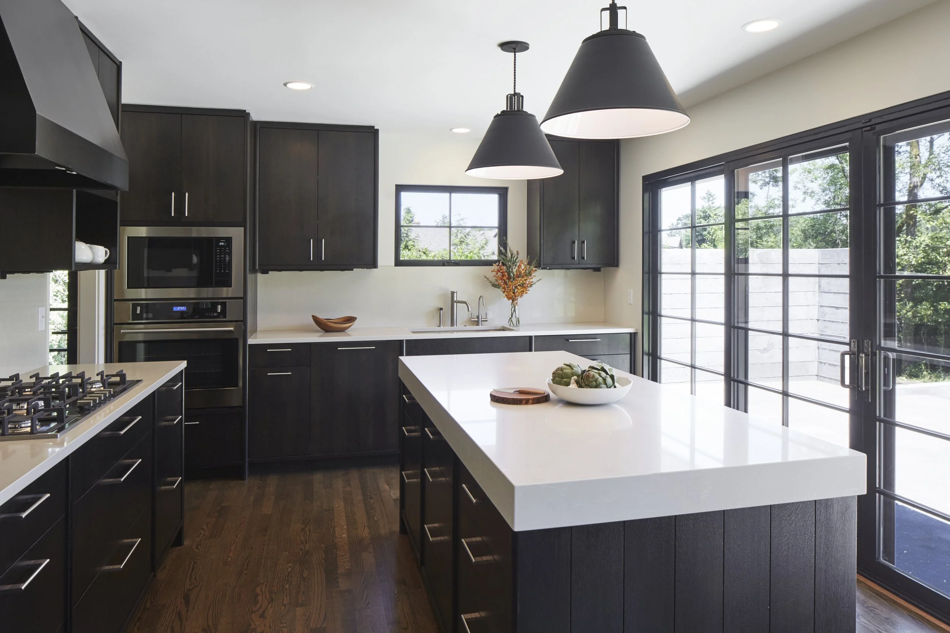
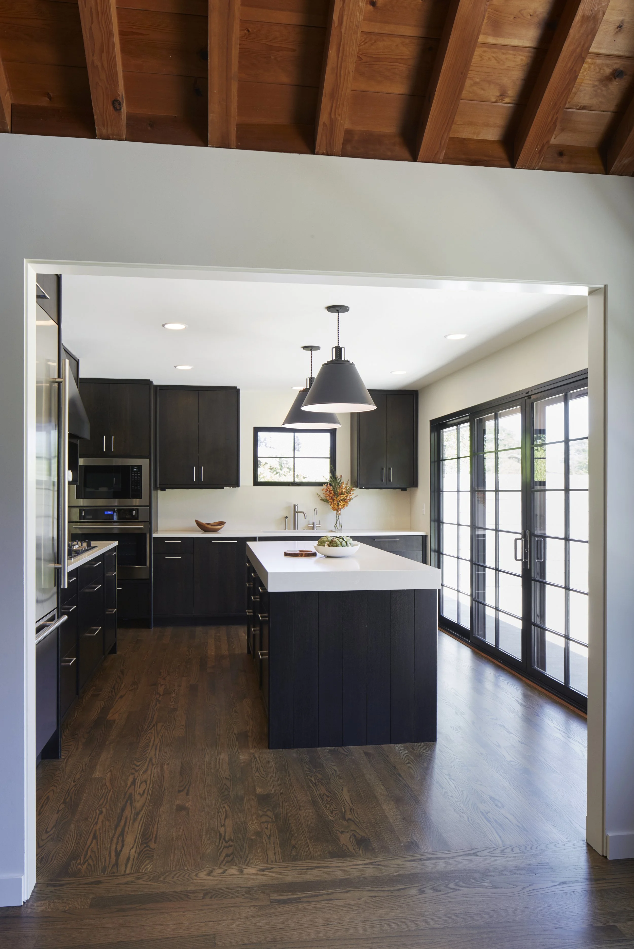
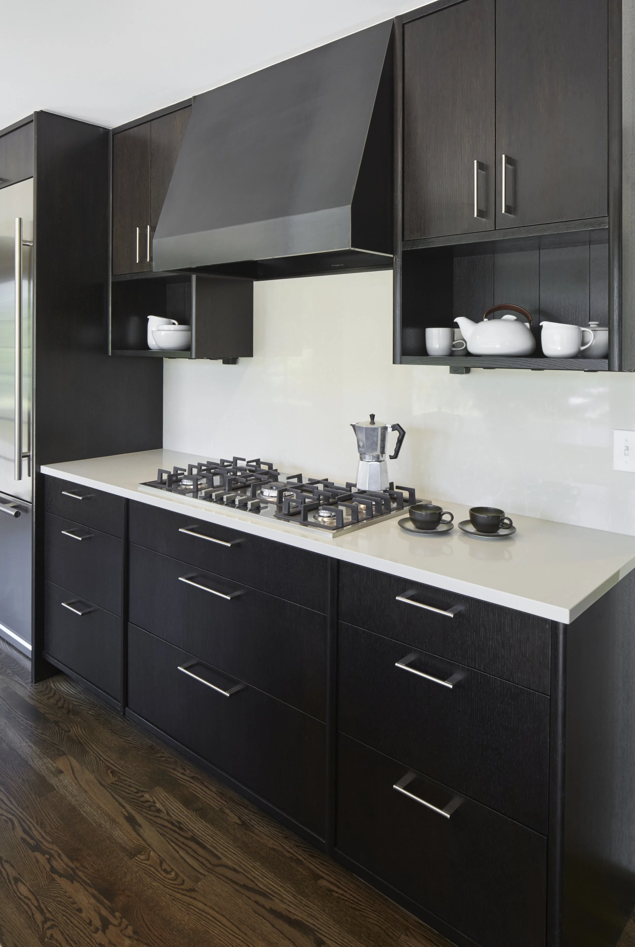



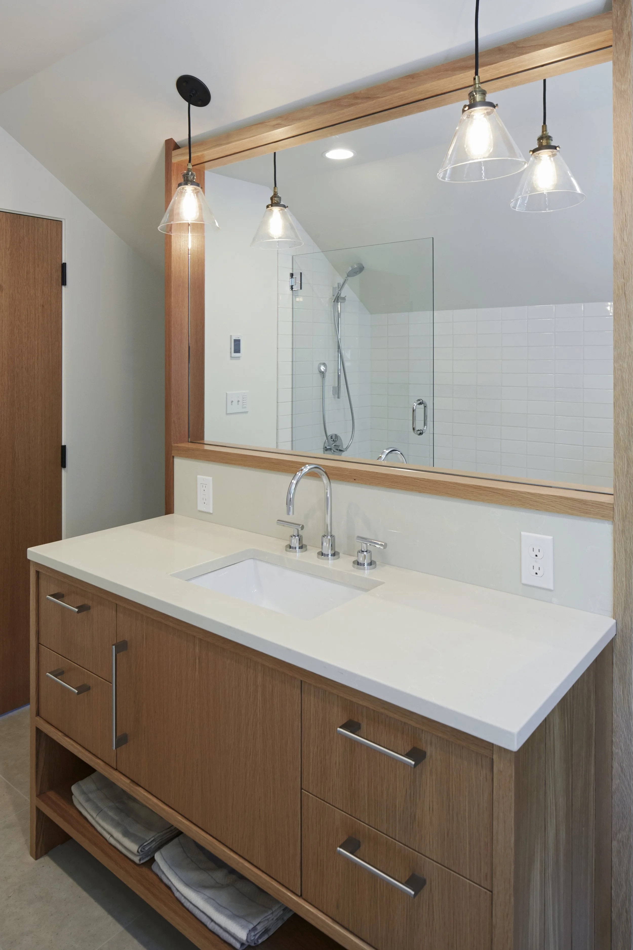
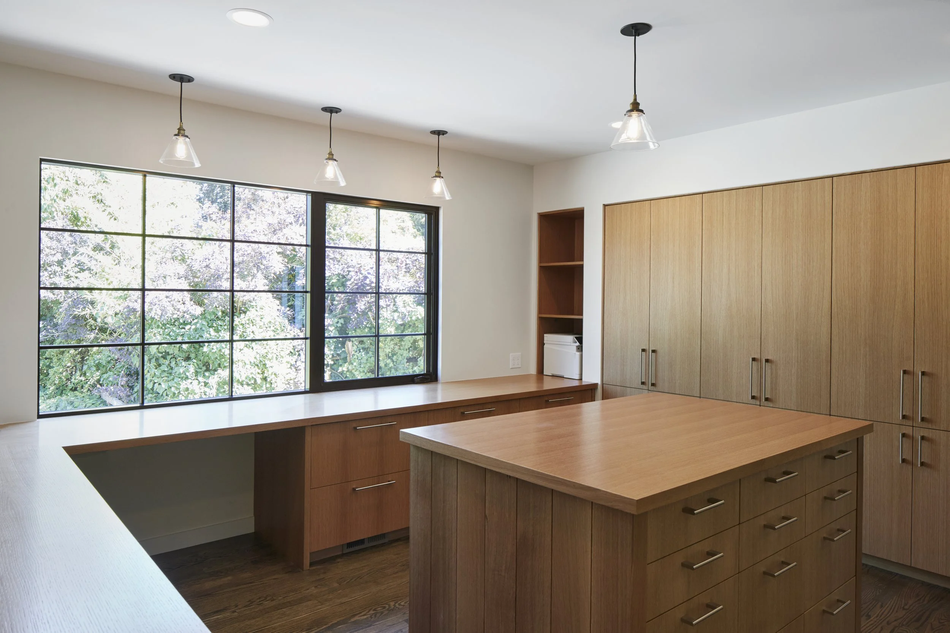




“I will always make space for an opportunity to work with Gusto Design Studio. They bring an understanding of the merits of working with different materials, a willingness to push the thresholds, and a great ear for feedback. Every project we have done together has felt like a collaboration instead of just another contract. And the finished products felt like a true gem unearthed where a mundane solution could have sufficed. But all was driven by an understanding of what needs are most pressing, from aesthetics, to budget, to the subtleties of finish and material capabilities.”
Brian Creany, Flux Design - steel craftsman
