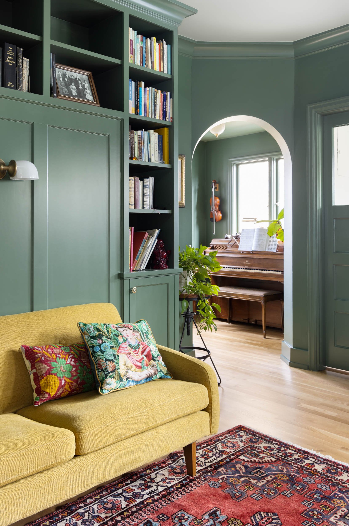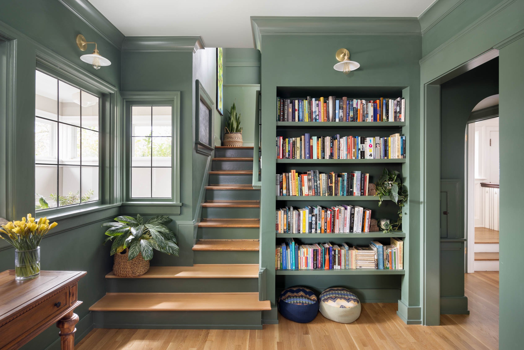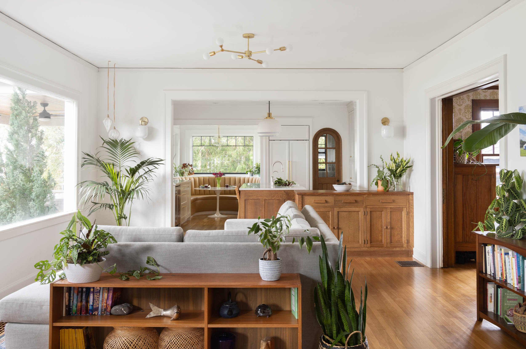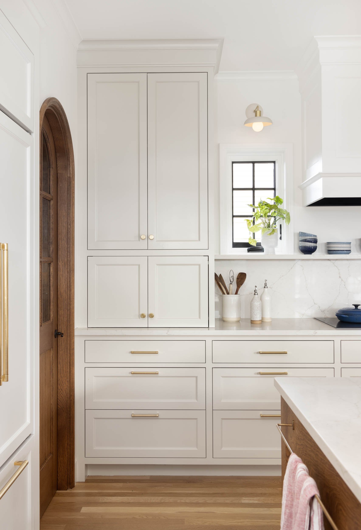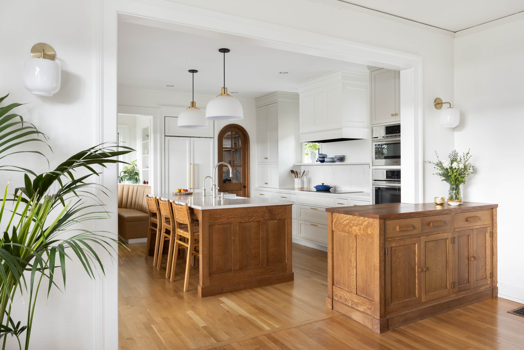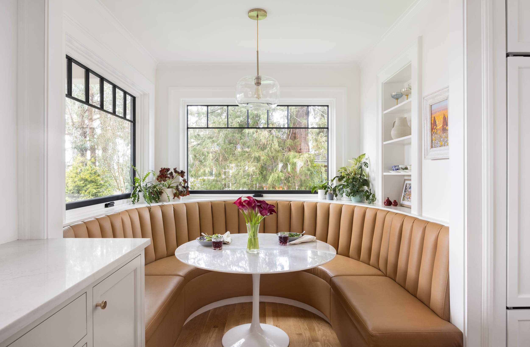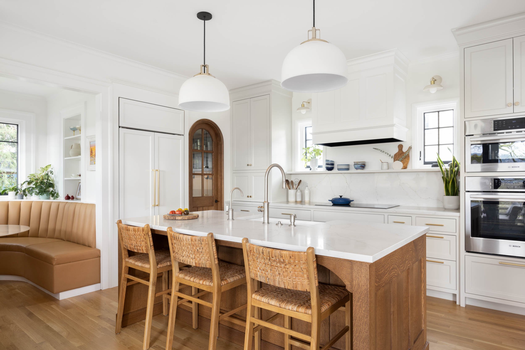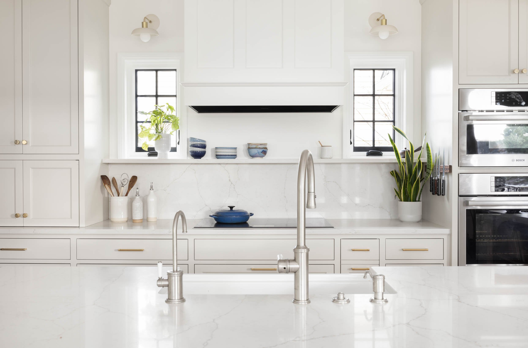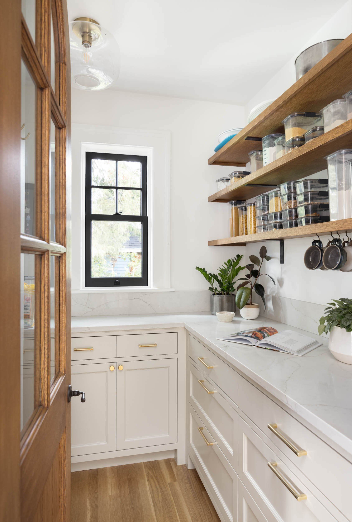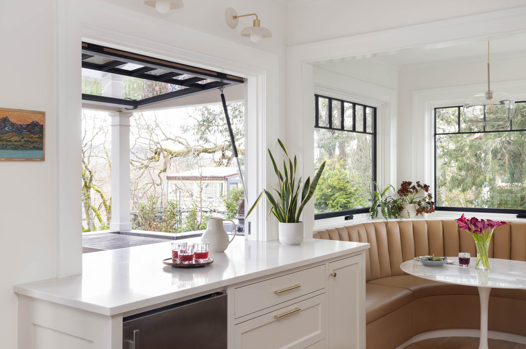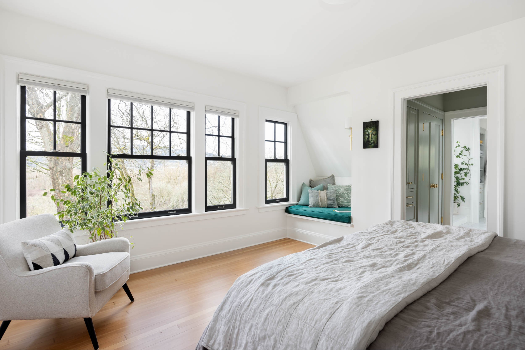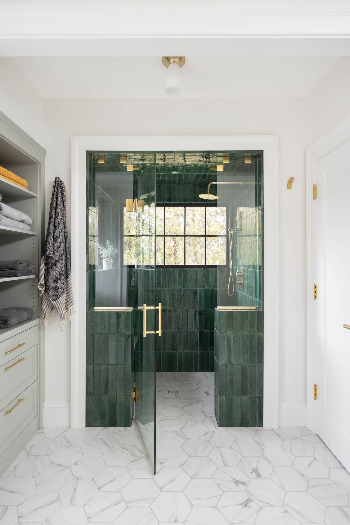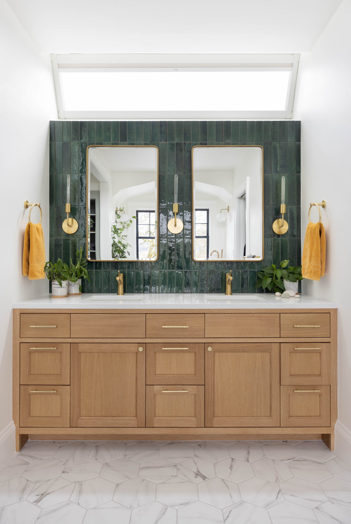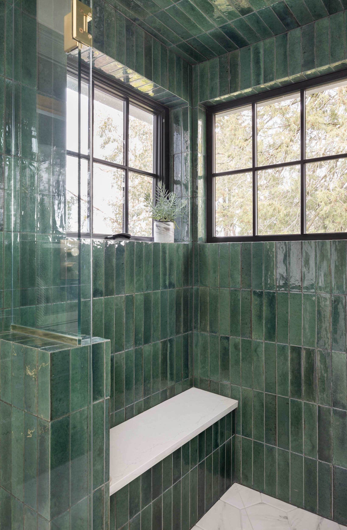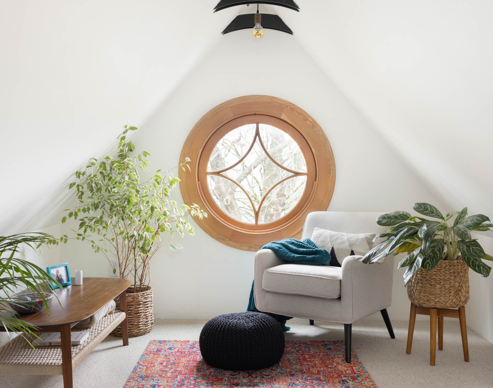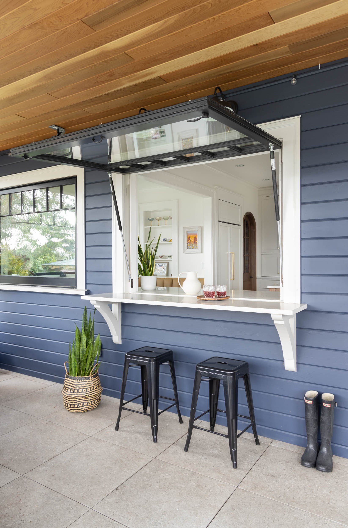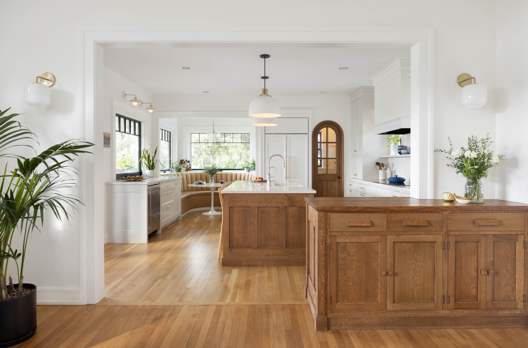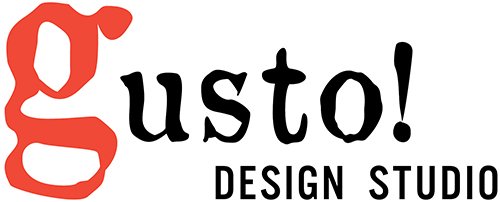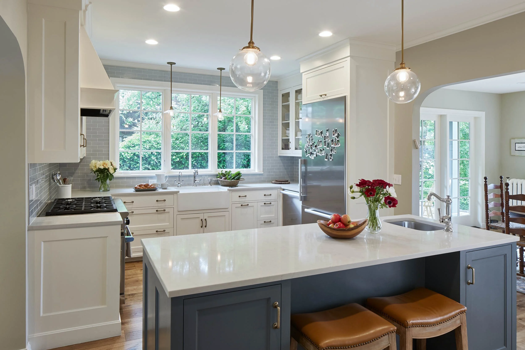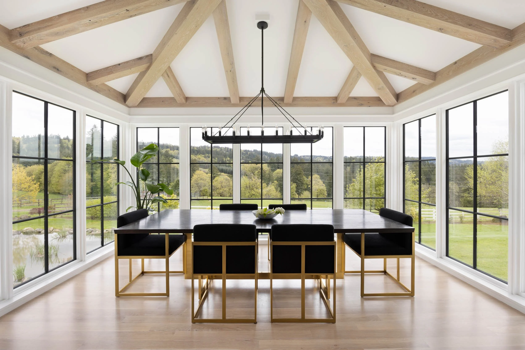
Sellwood Bluff House
This historic house on Sellwood Bluff is home to an active family of five, often on the go. They approached Gusto to design an addition for a new, more functional kitchen and an ensuite bathroom and closet for their primary bedroom above. The original kitchen was located in what is now the study, facing the driveway, tucked away from the living room and the view. It was small, but it served as the hub for the family with kids often eating breakfast on the original servant stairs while the parents prepared for the day. What the kitchen lacked in space it had in heart. It was important to maintain that welcoming feeling in their new kitchen, but with more storage and counter space, a walk-in pantry and lots of options for sitting and chatting. The homeowners also wanted to add a functional year-round covered patio complete with a flip-up pass-through window to extend the hospitality and connection beyond the edges of the house.
Gusto used the forms and proportions of the original house to design the two-story addition. We tied in elements of the original house to make the addition feel as though it had always been there. We used the connection points as portals to make the spaces feel as seamless as possible, creating a little more room (and storage space) for all the love.
