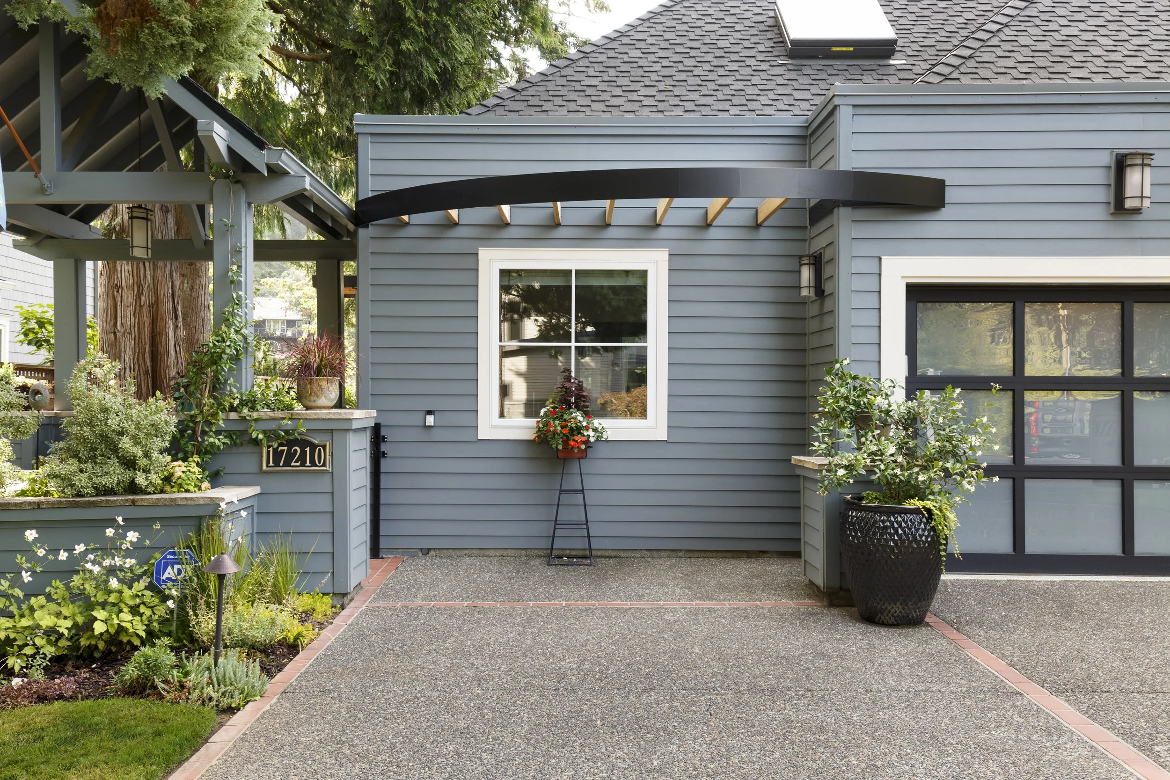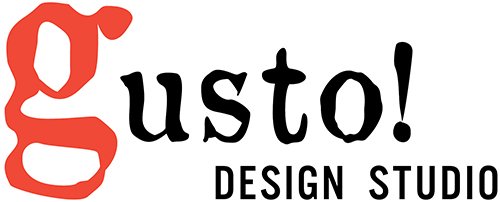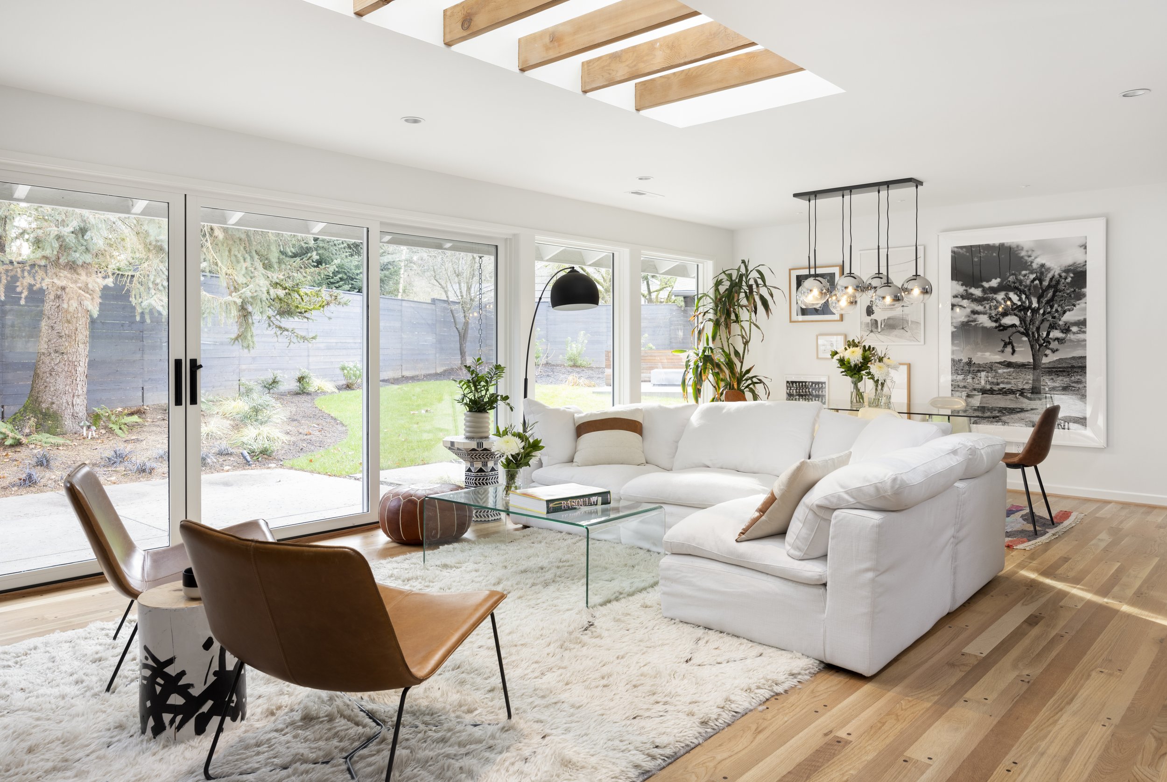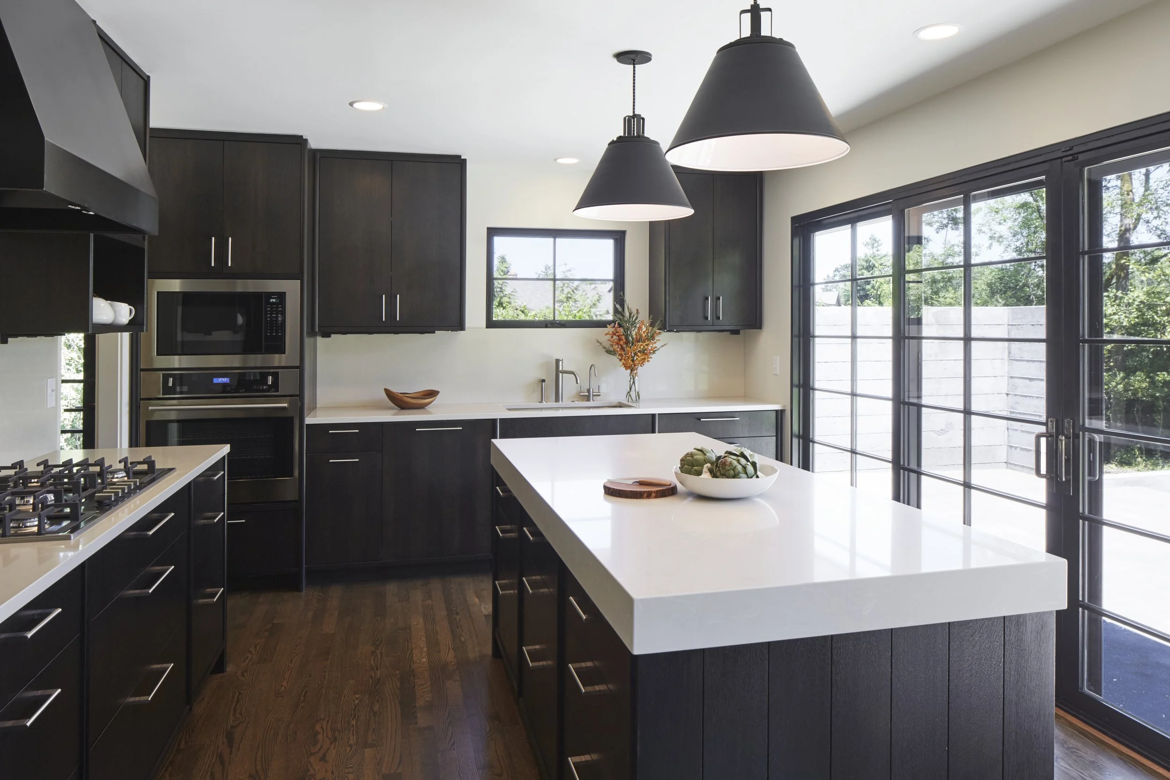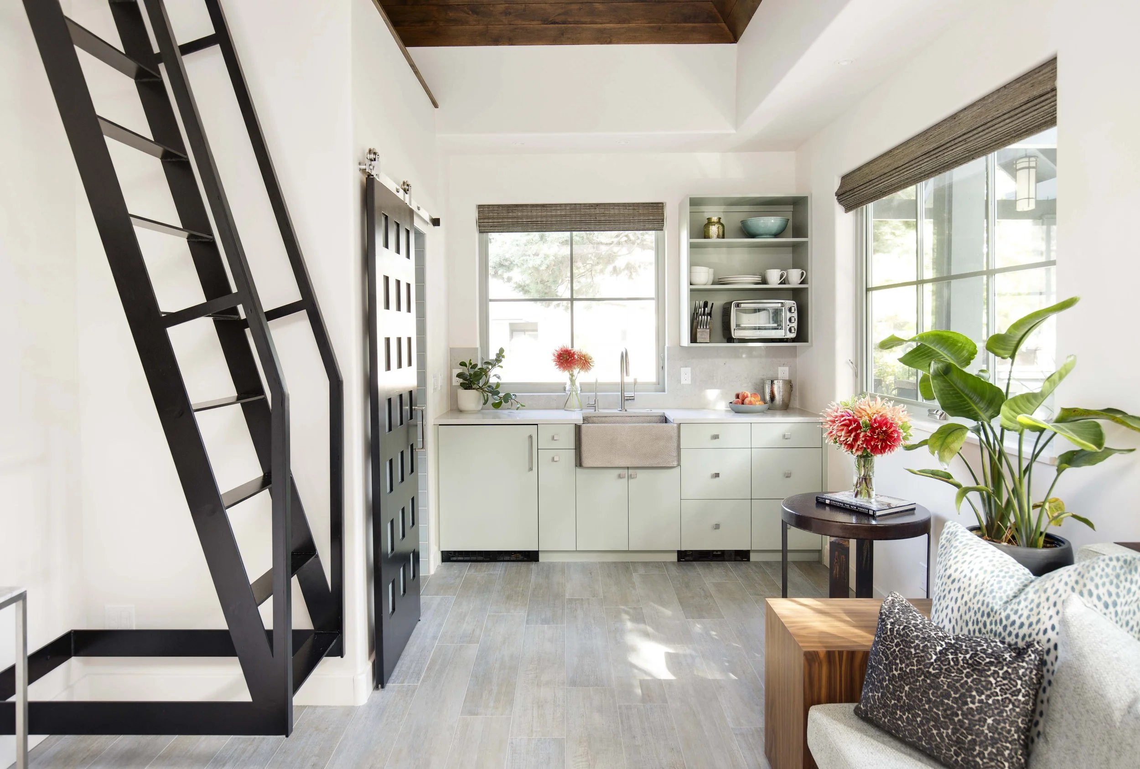
Cedar Road Guest Suite
When this couple relocated from California to this 1990’s modern home on a canal in Lake Oswego, they wanted to create a unique space for hosting friends and guests. They hired Gusto to redesign a portion of their three-car garage into a guest suite and party room. The existing curved wall offered the perfect backdrop for a 15-foot-long custom bench with storage below. The tall, vaulted ceilings allowed space for a lofted sleeping area over the ceiling of the bathroom, accessed by a custom steel ladder. The kitchenette includes all the amenities needed for a comfortable short-term stay.
The second phase of work included building out over the existing living room bay to create a new ensuite bathroom with walk-in shower, soaking tub and custom double vanity. The spa-like colors and materials keep this space feeling light, bright and airy.

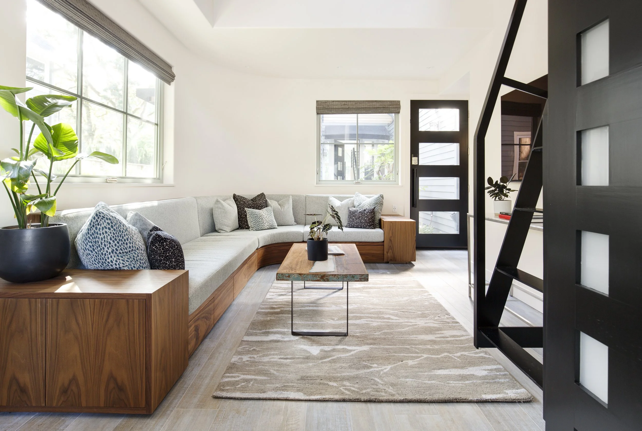
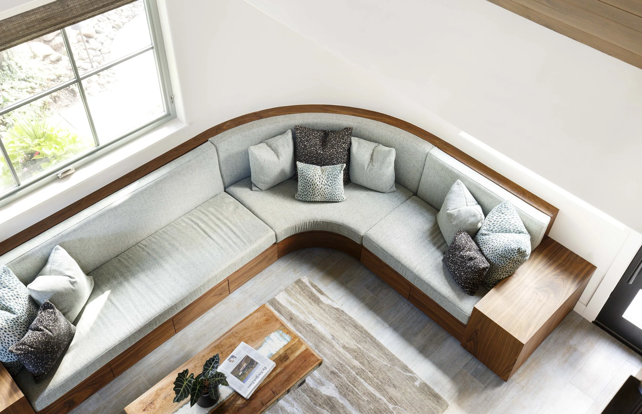
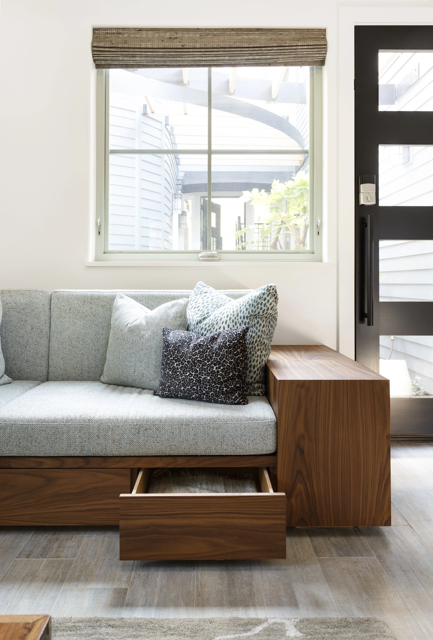
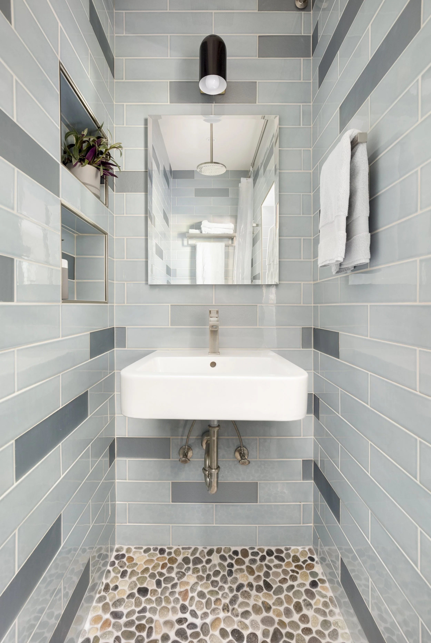

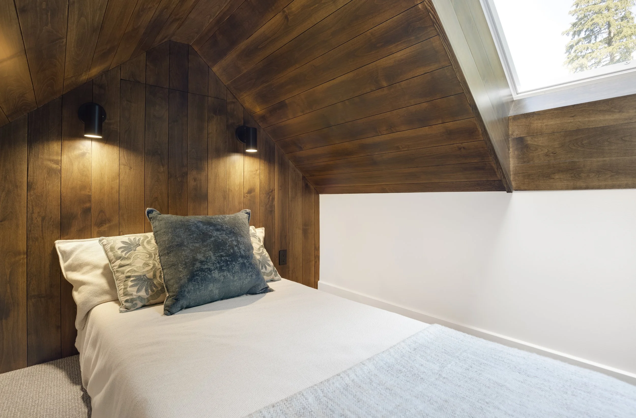
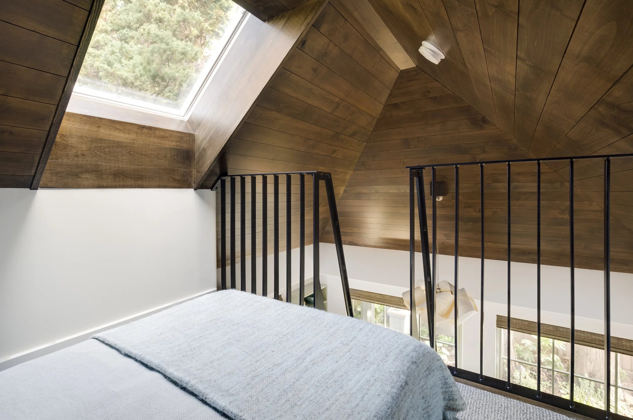

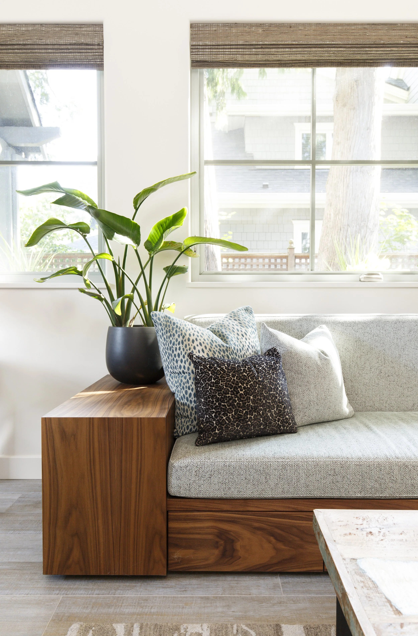
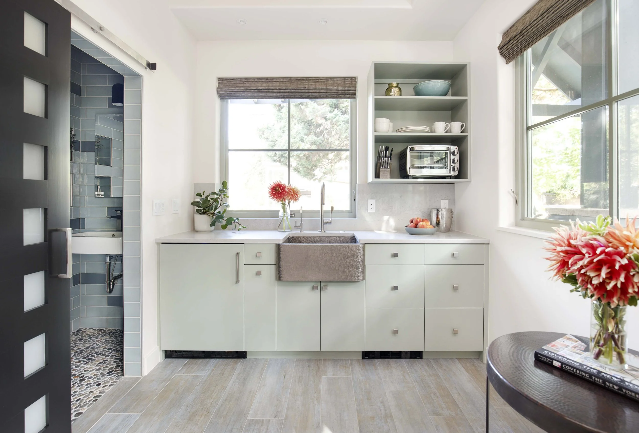
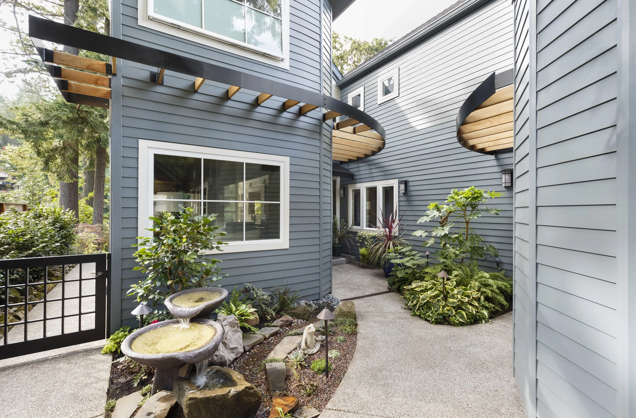
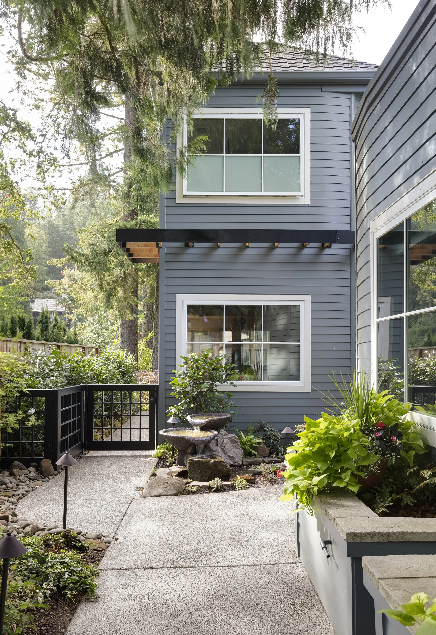
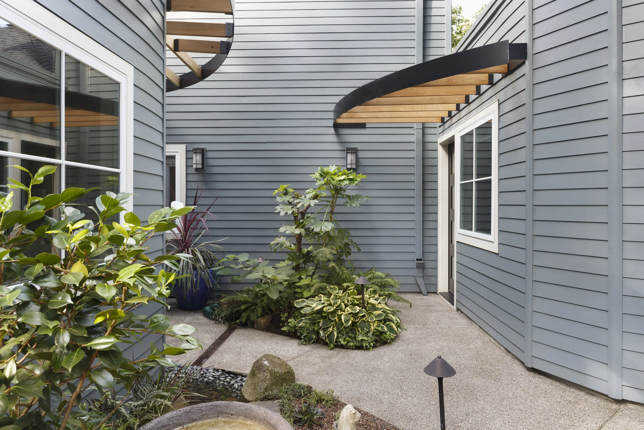

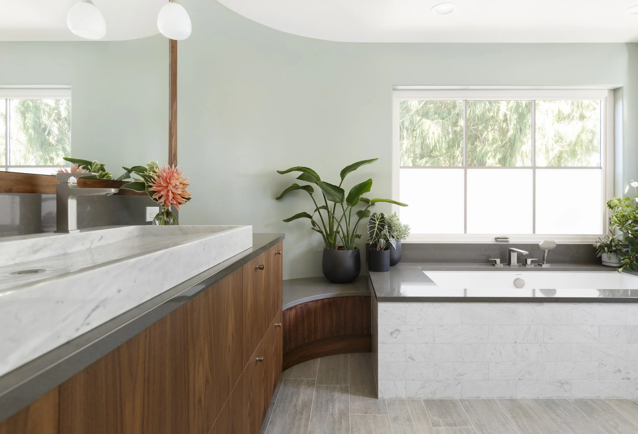


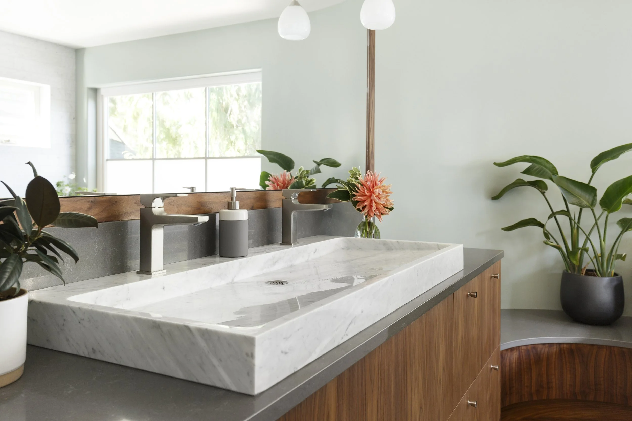

“We worked together to re-imagine and expand the living space in a beautiful and creative way. Gusto Design Studio presents their own great ideas, but also listens to their clients ideas to come to a great outcome! ”
M.P. & J.C. homeowners
