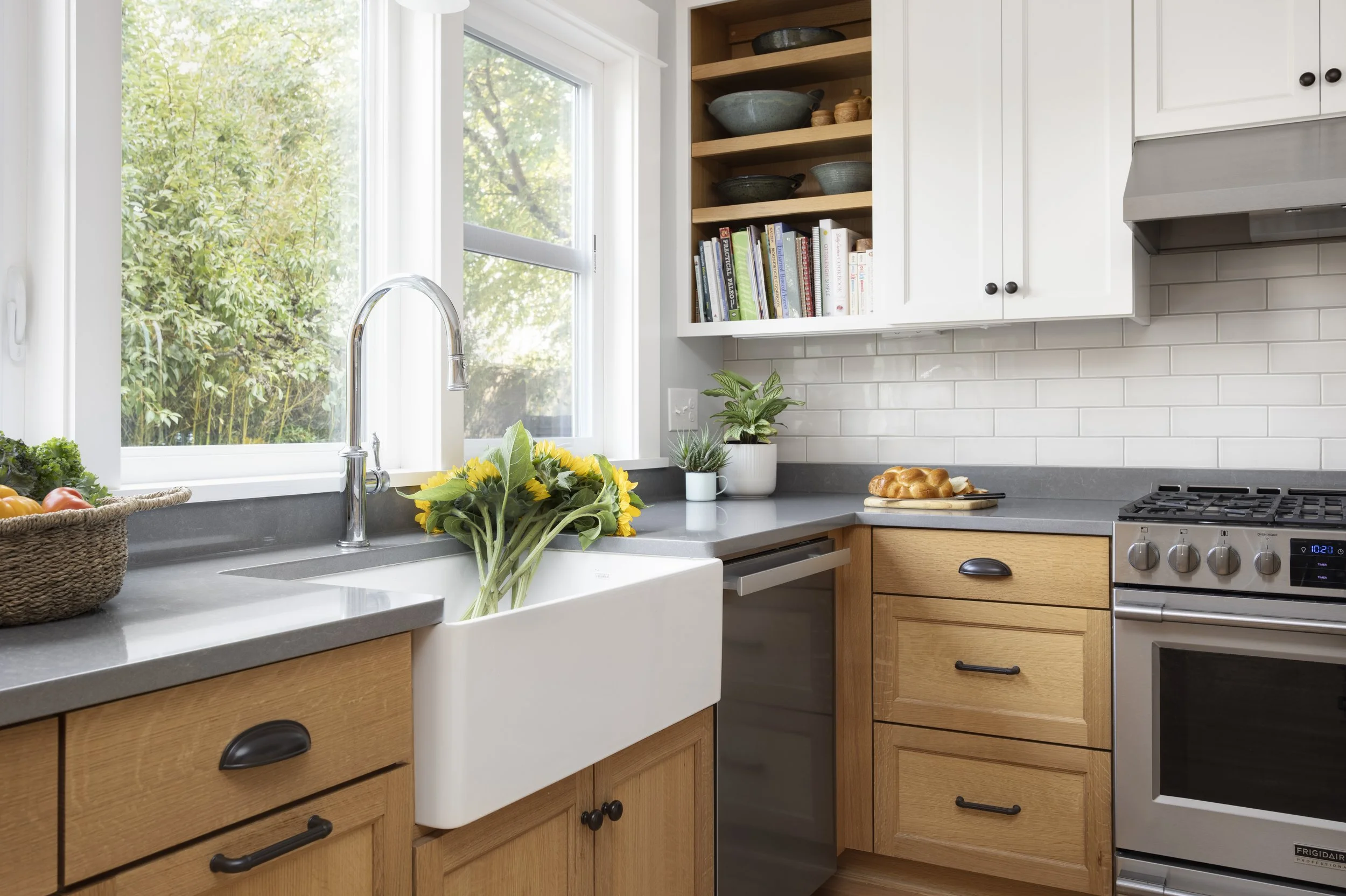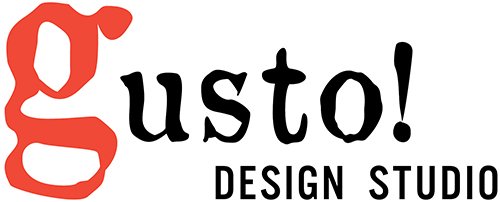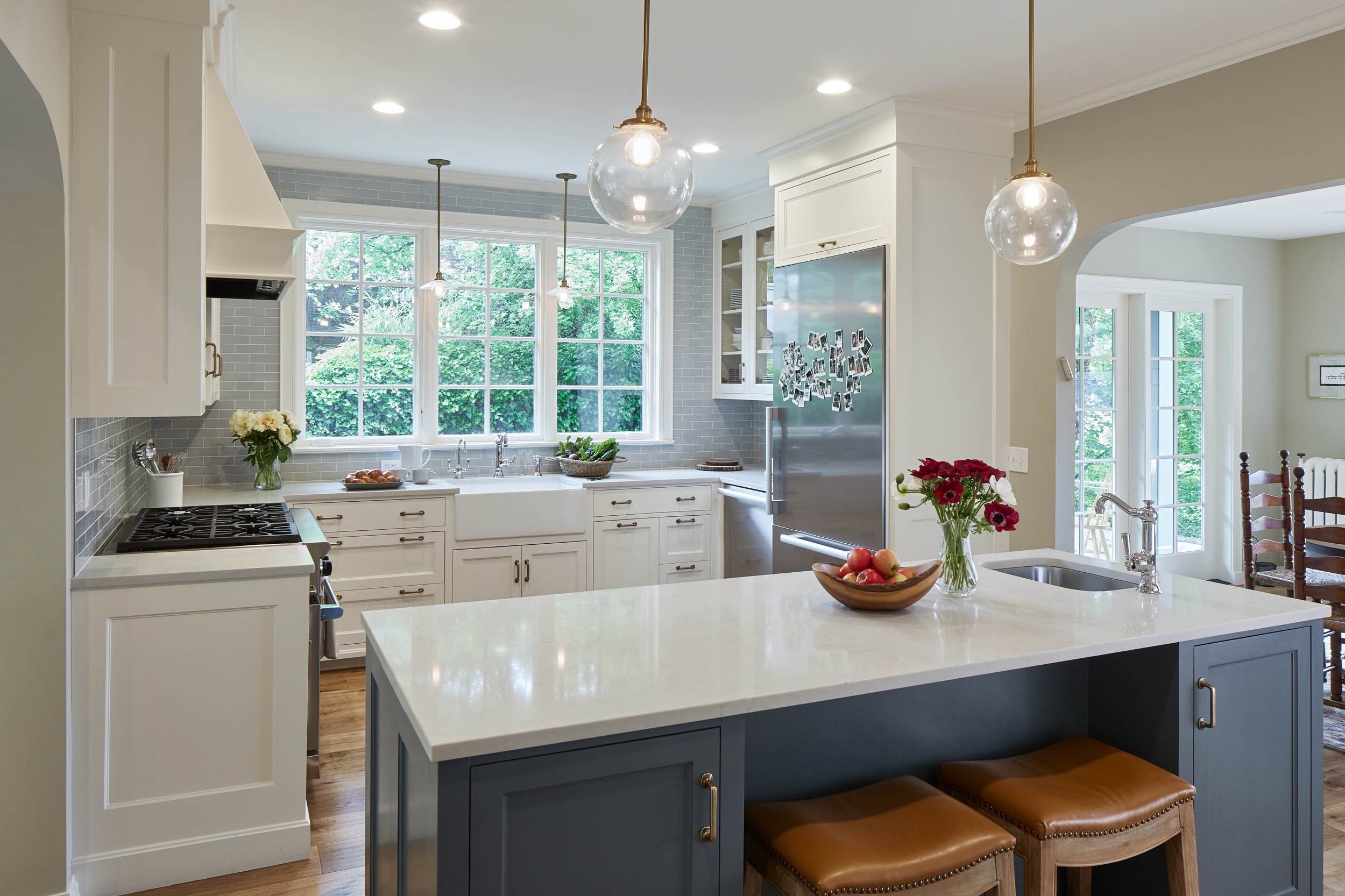
Overlook House
This North Portland home has all the best bones, but it lacked some basic amenities and needed improvement in a few critical areas. The homeowner had a few simple requests: create a bathroom on the upstairs bedroom level, rework the kitchen, laundry, and bathroom on the main level, and design an efficient layout with a stronger connection to the backyard garden.
Upstairs, we converted one small bedroom into a full bathroom with a walk-in shower and a soaking tub. On the main level, we added large windows and a door to the back yard in the kitchen. We created a laundry space adjacent to the kitchen that serves as a pantry and mudroom storage space, as well. With efficient and creative space planning, we were able to carve out space for a compact full-bathroom on the main level and incorporate a small gas fireplace in the dining room.


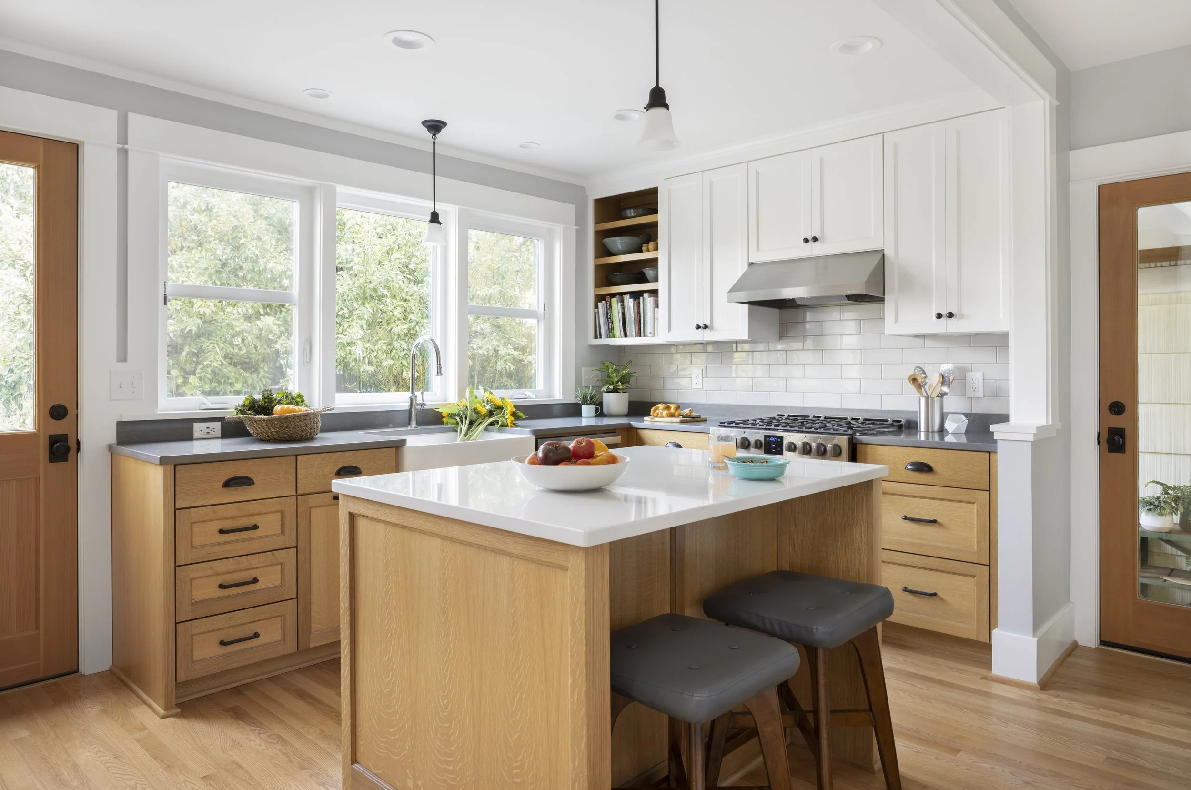

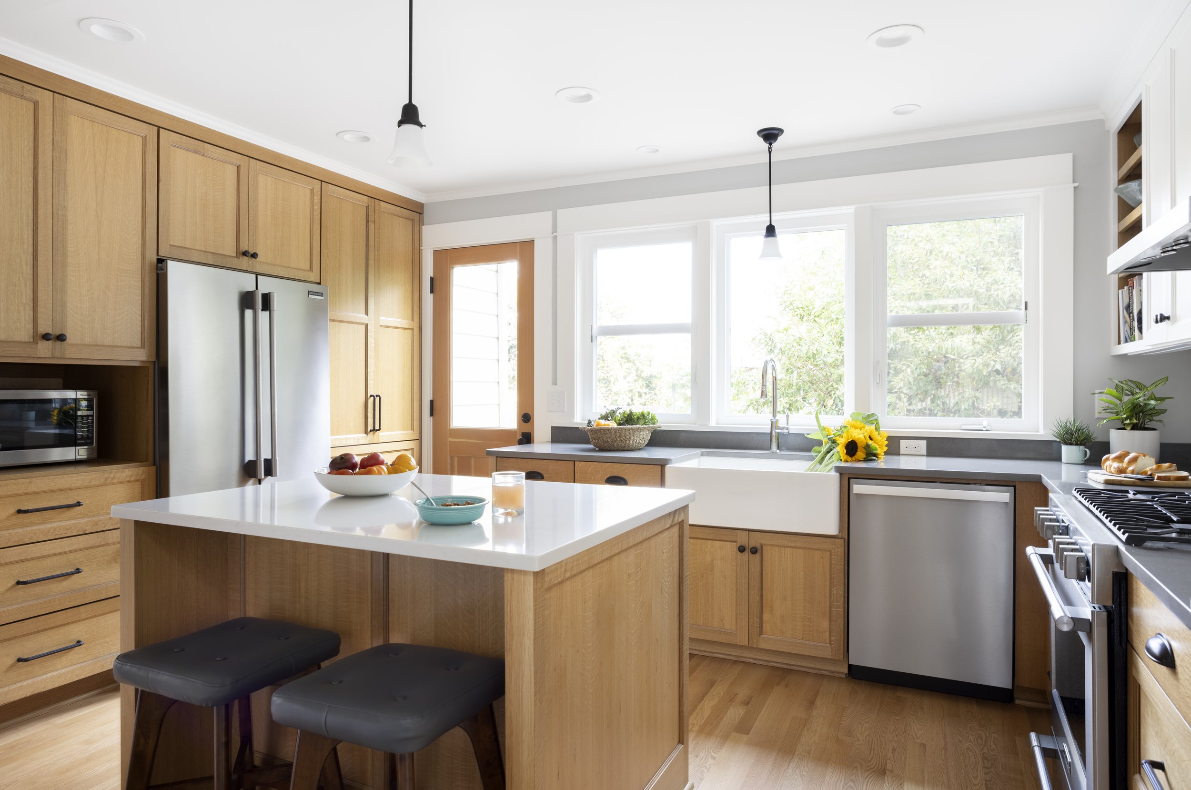



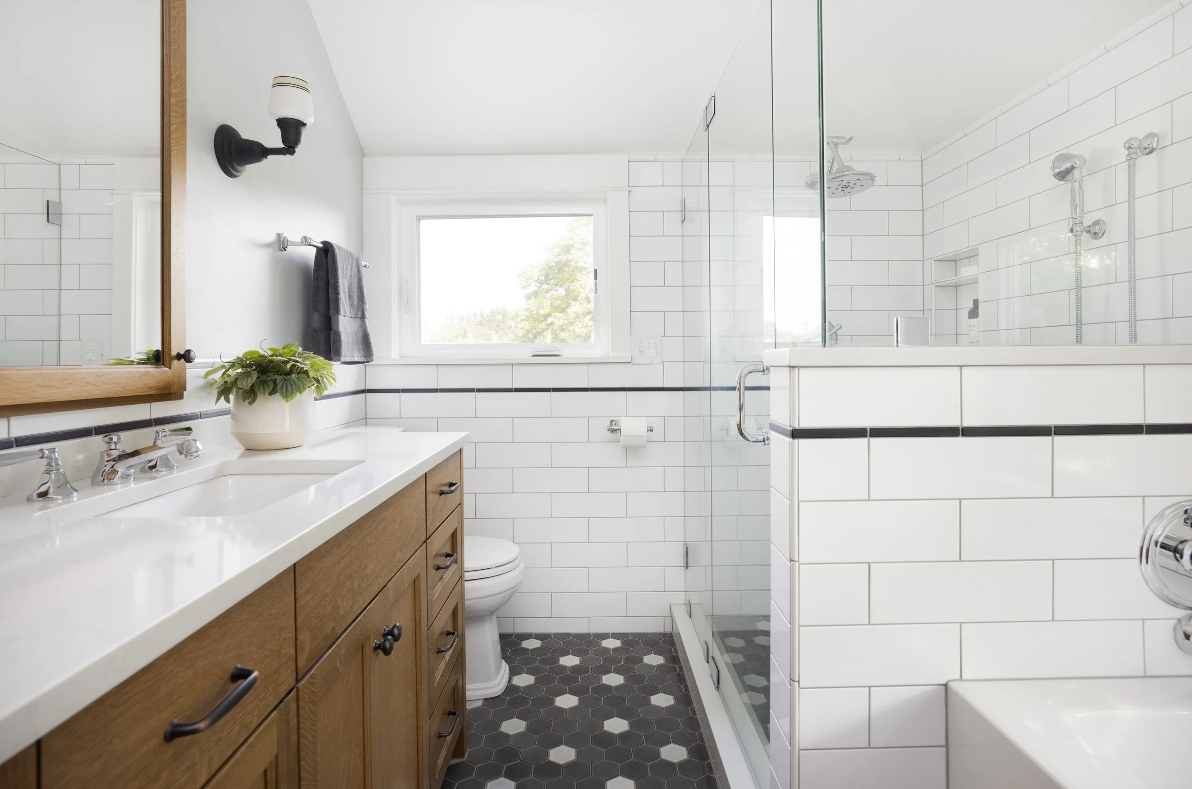

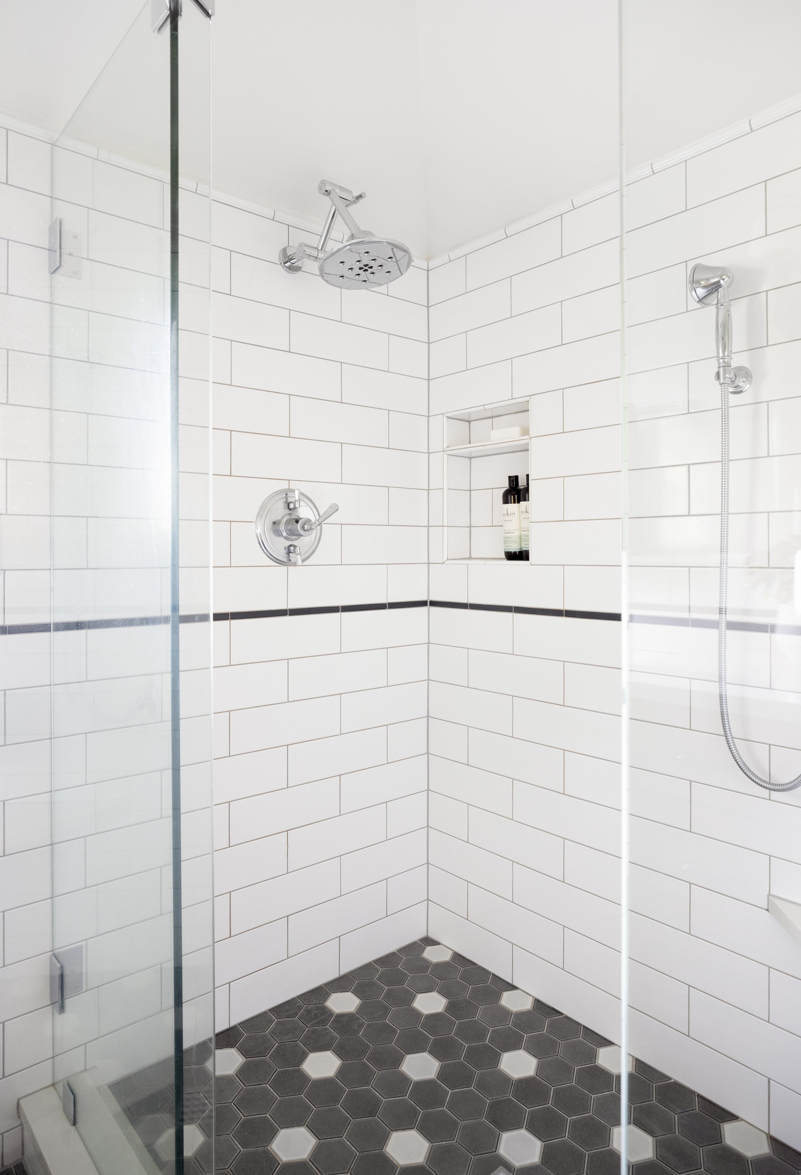
“Working with the crew at Gusto! design studio from conception to completion was a great experience. More than half of my house was brought down to the studs during the project. They played an instrumental part in the big things such as design/floor plan and down to the smaller things like grout and paint colors. My home transformation was more than I could of imagined, especially my kitchen! I actually like to cook now. It is nice to come to a home each day that I love.”
L.A. homeowner
