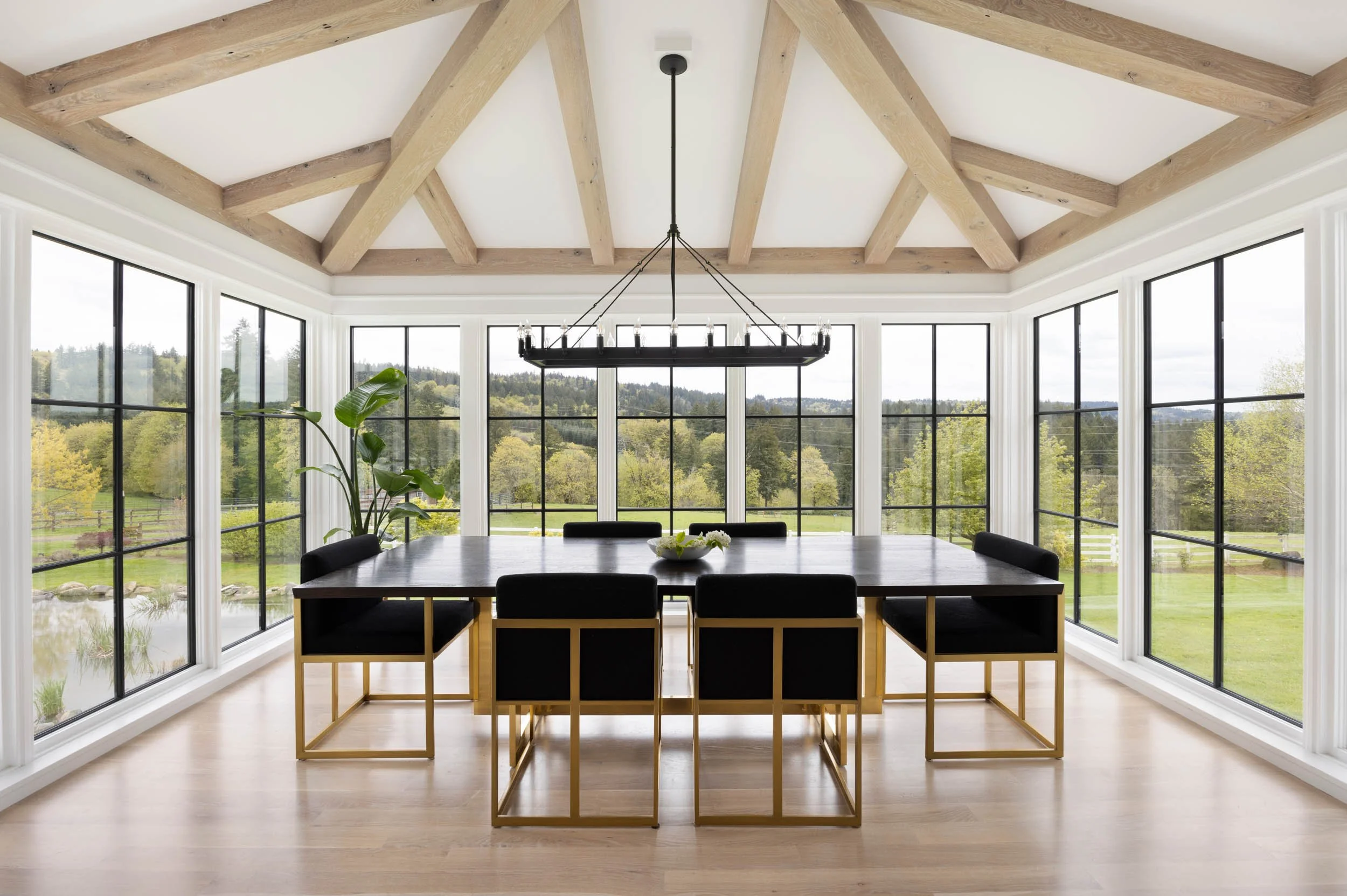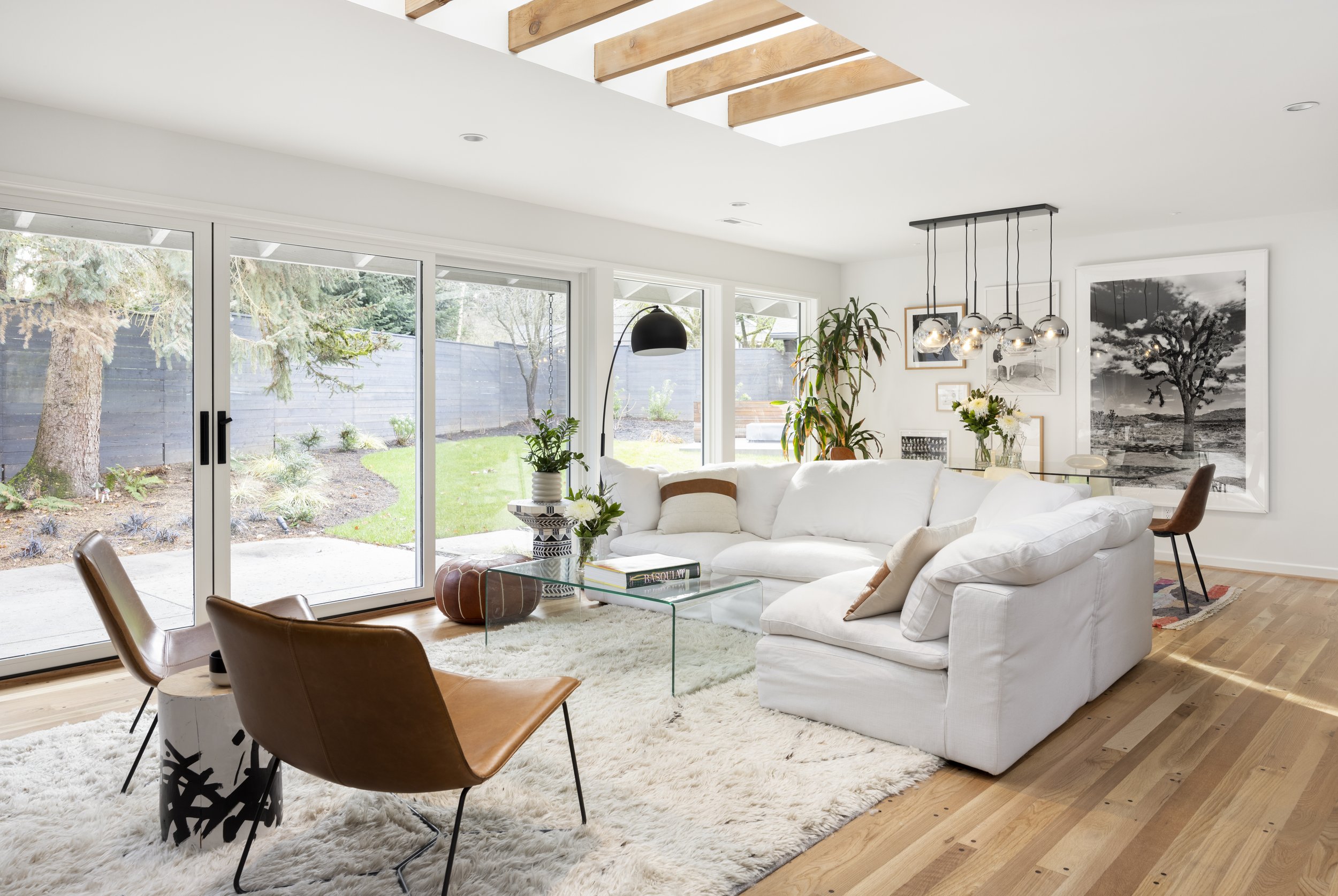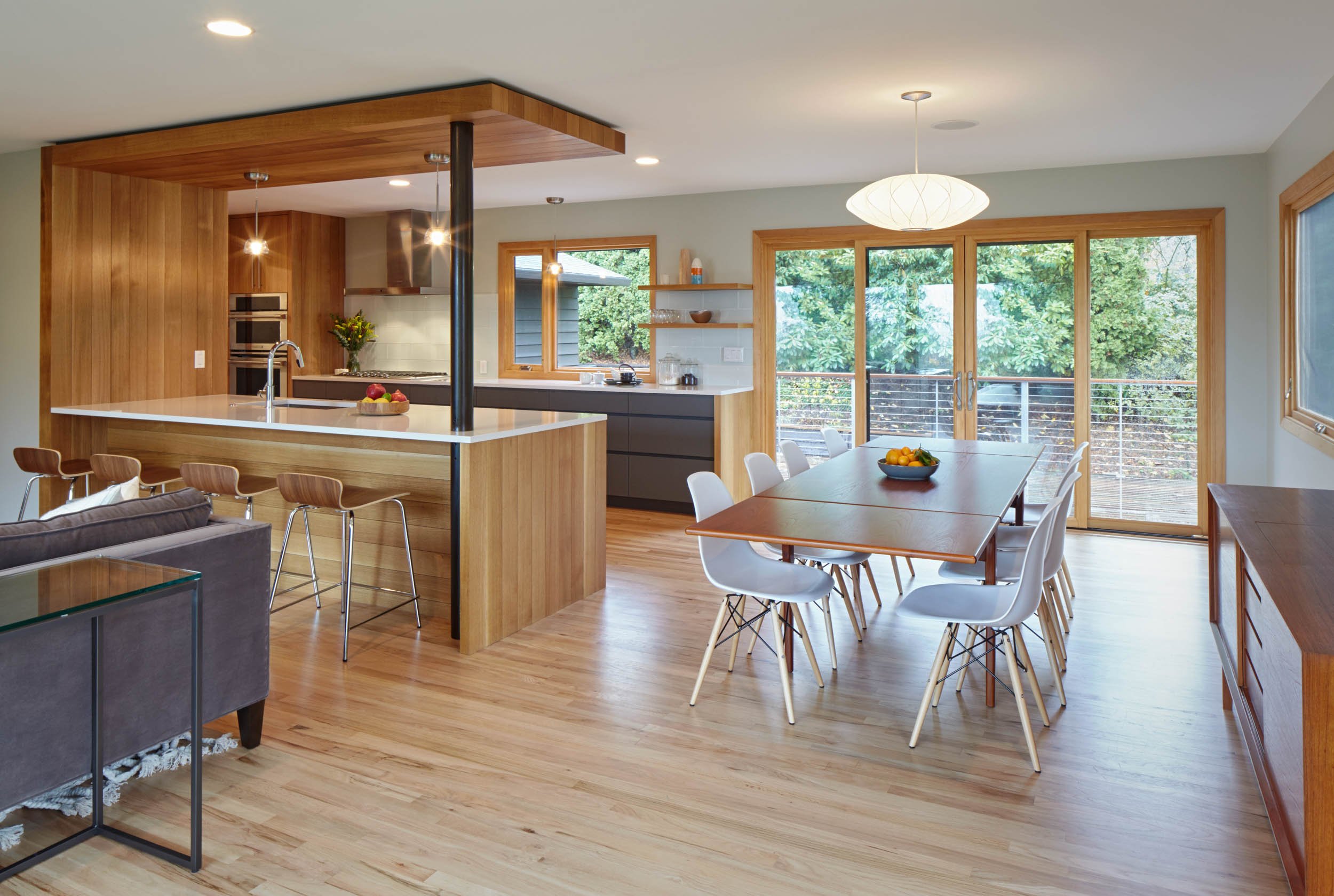
Witt Remodel
When this young family purchased their mid-century modern home in the SW Portland Hills neighborhood, it still had the original kitchen that was small and cut off from the large adjacent living spaces and expansive views. Cooking and entertaining large groups is a priority for the homeowners. They wanted to create a casual open-plan layout that felt as comfortable for twenty people as it is for three.
Playing up the simple lines of a contemporary kitchen, Gusto used white oak accents and clean and modern details to create a modern Pacific Northwest vibe. The peninsula is the focus of the space and bridges the kitchen to living room and frames the western view.
Gusto also designed a primary bedroom suite on the main level by combining two smaller bedrooms and a bathroom to create a serene bedroom suite with new large windows to the view, a walk-in closet and en suite bathroom.
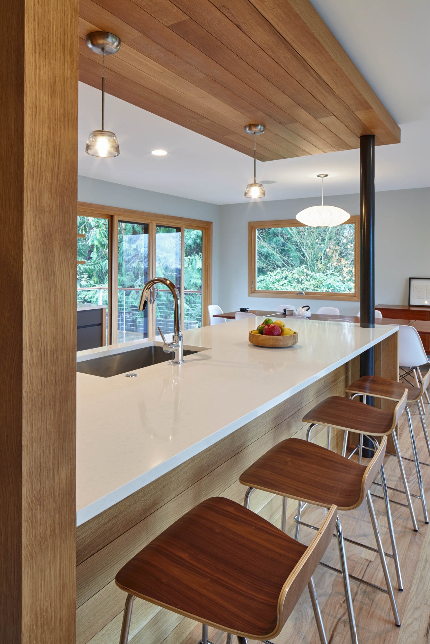
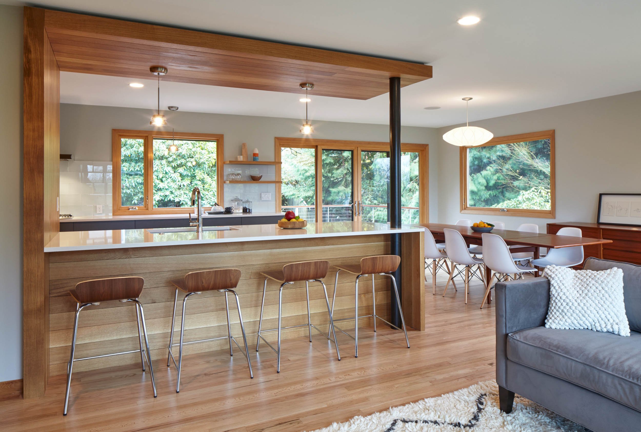
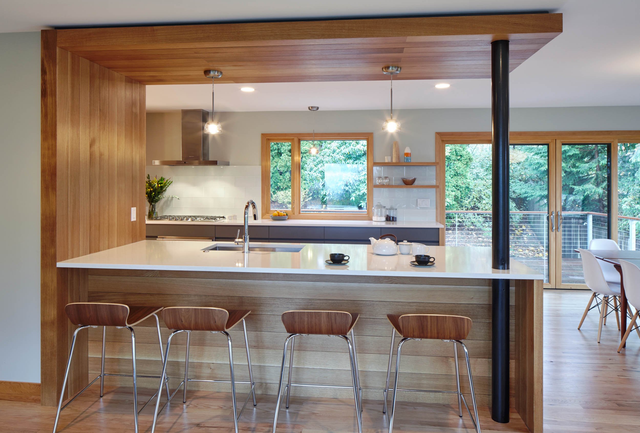

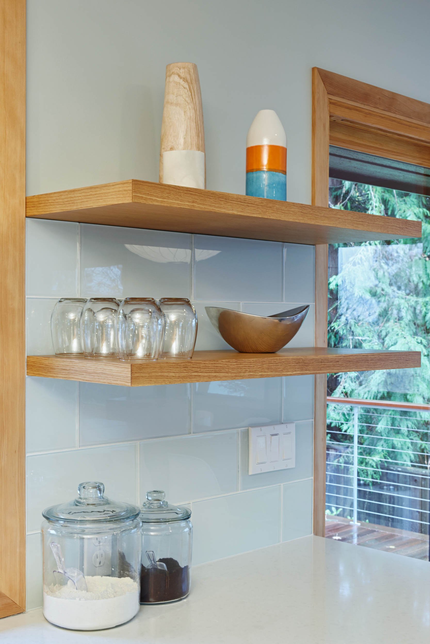
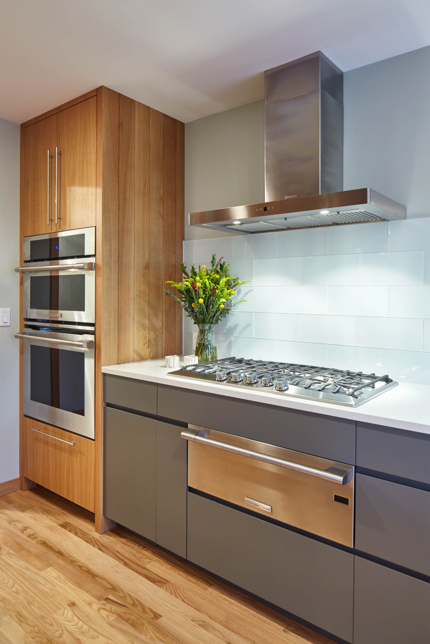
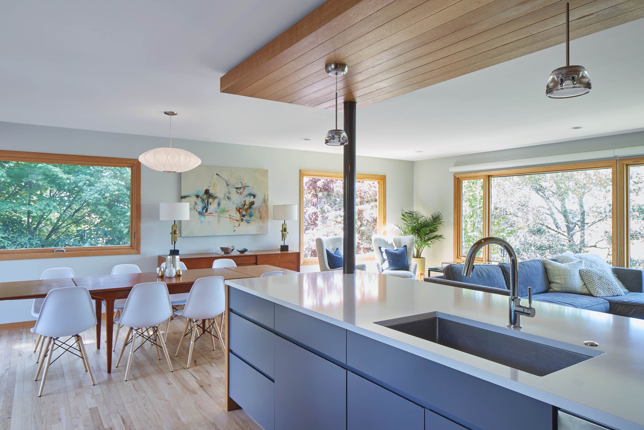
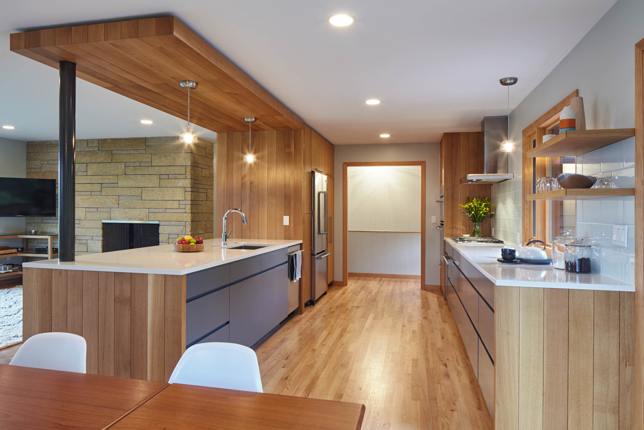
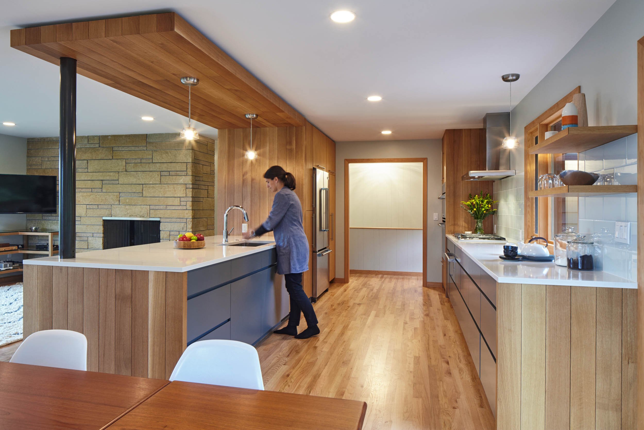

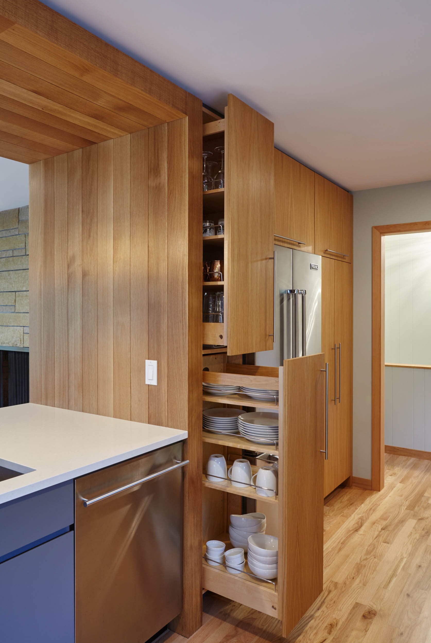

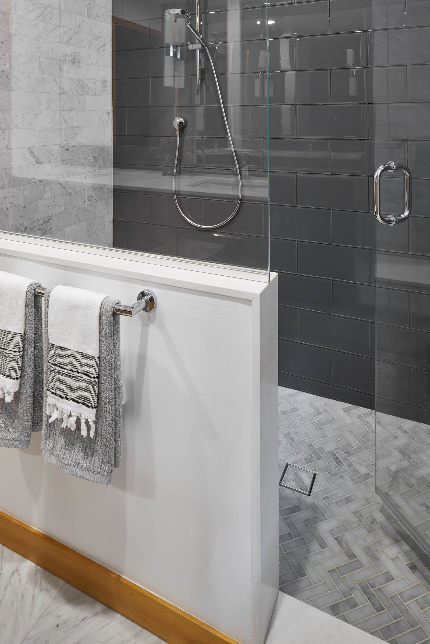
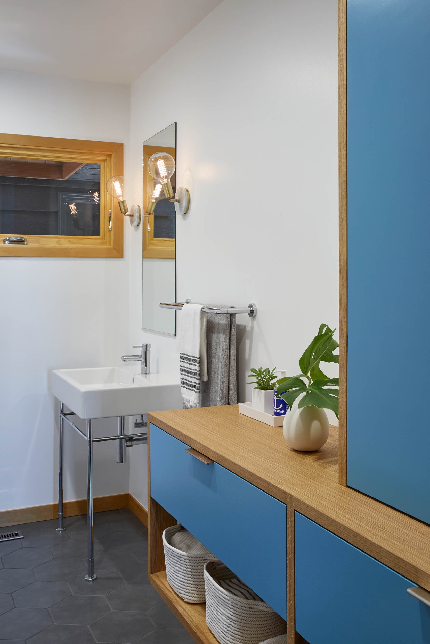
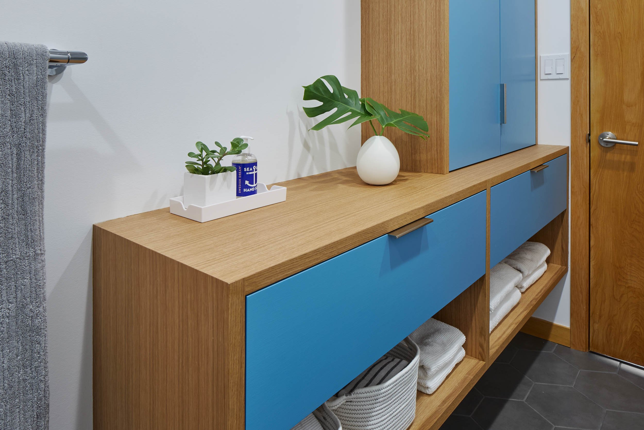
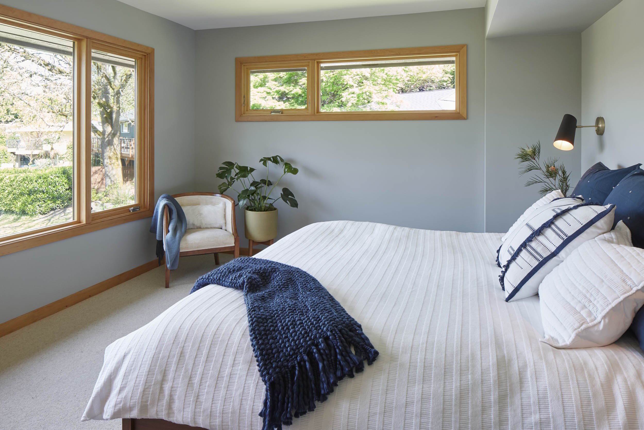
“When we purchased our mid-century home in 2013, we knew that we were going to enter a multi-year home renovation project. We appreciated Gusto’s thoughtful approach to design and their ability to let us share what is important to our family (ie, keep true to the homes era but with modern touches) which was the ability to have a beautiful home that functioned well for our family.
In addition, we loved working Gusto on the interior spaces. Erin was integral in bringing together colors, layout, and small space touches. Our home has been remodeled top to bottom and Gusto was with us every step of the way. We would recommend Gusto to anyone we meet who needs an architect or designer!”
H.W. homeowner



